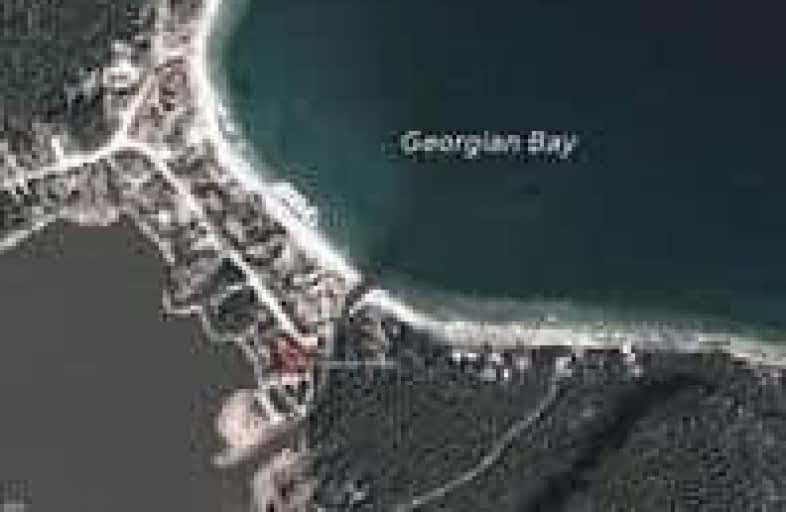
Amabel-Sauble Community School
Elementary: Public
34.61 km
Bruce Peninsula District School
Elementary: Public
3.98 km
Hepworth Central Public School
Elementary: Public
37.00 km
Keppel-Sarawak Elementary School
Elementary: Public
46.13 km
Peninsula Shores District School
Elementary: Public
24.92 km
St Basil's Separate School
Elementary: Catholic
48.46 km
École secondaire catholique École secondaire Saint-Dominique-Savio
Secondary: Catholic
49.64 km
Bruce Peninsula District School
Secondary: Public
3.98 km
Peninsula Shores District School
Secondary: Public
24.97 km
Saugeen District Secondary School
Secondary: Public
60.14 km
St Mary's High School
Secondary: Catholic
48.35 km
Owen Sound District Secondary School
Secondary: Public
48.42 km


