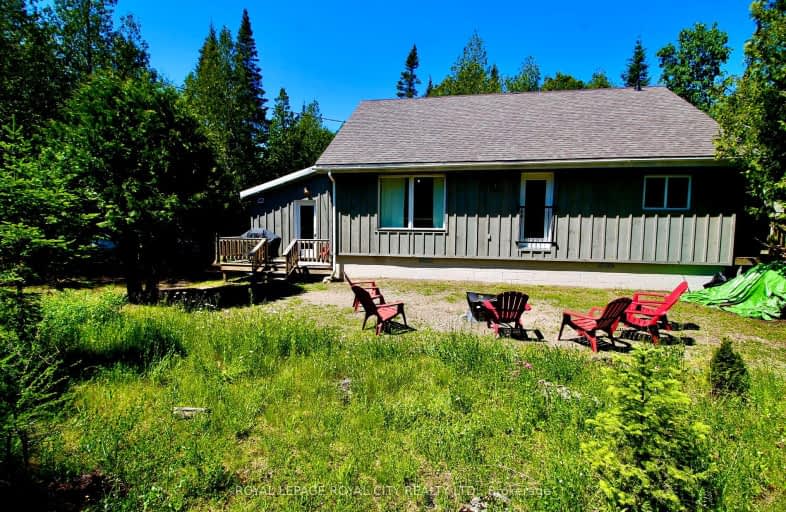Car-Dependent
- Almost all errands require a car.
Somewhat Bikeable
- Most errands require a car.
- — bath
- — bed
- — sqft
134 Pine Tree Harbour Road, Northern Bruce Peninsula, Ontario • N0H 1Z0

St Edmunds Public School
Elementary: PublicAmabel-Sauble Community School
Elementary: PublicBruce Peninsula District School
Elementary: PublicG C Huston Public School
Elementary: PublicHepworth Central Public School
Elementary: PublicPeninsula Shores District School
Elementary: PublicÉcole secondaire catholique École secondaire Saint-Dominique-Savio
Secondary: CatholicBruce Peninsula District School
Secondary: PublicPeninsula Shores District School
Secondary: PublicSaugeen District Secondary School
Secondary: PublicSt Mary's High School
Secondary: CatholicOwen Sound District Secondary School
Secondary: Public-
Black Creek Provincial Park
Sandy Beach Rd, Old Woman's River ON 12.42km -
Bruce Peninsula National Park
7374 6 Hwy, Tobermory ON N0H 2R0 18.43km -
Lion's Head Beach Park
1 Forbes St, Lions Head ON N0H 1W0 18.44km




