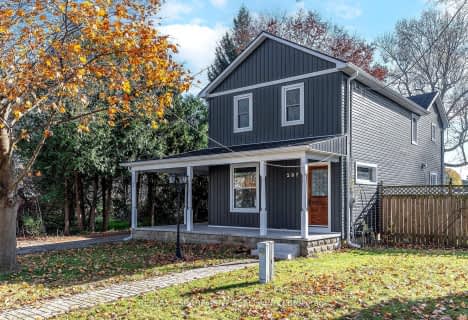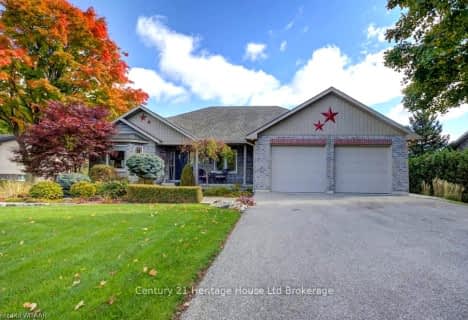Car-Dependent
- Almost all errands require a car.
20
/100
Somewhat Bikeable
- Most errands require a car.
34
/100

Our Lady of Fatima School
Elementary: Catholic
10.15 km
Courtland Public School
Elementary: Public
9.62 km
St Joseph's School
Elementary: Catholic
11.48 km
St. Frances Cabrini School
Elementary: Catholic
12.17 km
Delhi Public School
Elementary: Public
11.67 km
Emily Stowe Public School
Elementary: Public
6.09 km
École secondaire catholique École secondaire Notre-Dame
Secondary: Catholic
26.58 km
Delhi District Secondary School
Secondary: Public
12.06 km
Valley Heights Secondary School
Secondary: Public
26.20 km
St Mary's High School
Secondary: Catholic
24.26 km
College Avenue Secondary School
Secondary: Public
25.04 km
Glendale High School
Secondary: Public
13.24 km




