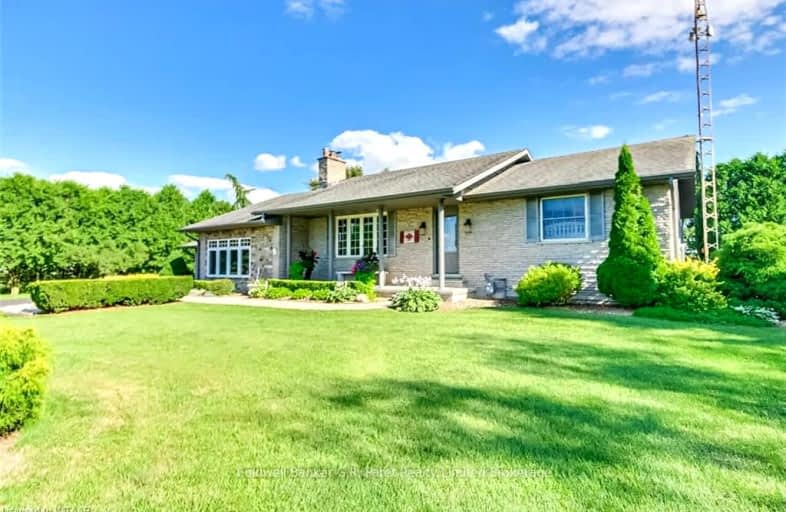Car-Dependent
- Almost all errands require a car.
0
/100
Somewhat Bikeable
- Most errands require a car.
26
/100

Our Lady of Fatima School
Elementary: Catholic
6.81 km
Courtland Public School
Elementary: Public
6.41 km
St Joseph's School
Elementary: Catholic
11.36 km
St. Frances Cabrini School
Elementary: Catholic
8.63 km
Delhi Public School
Elementary: Public
8.03 km
Emily Stowe Public School
Elementary: Public
10.46 km
Delhi District Secondary School
Secondary: Public
8.44 km
Valley Heights Secondary School
Secondary: Public
21.71 km
St Mary's High School
Secondary: Catholic
28.68 km
Simcoe Composite School
Secondary: Public
23.31 km
Glendale High School
Secondary: Public
13.05 km
Holy Trinity Catholic High School
Secondary: Catholic
23.24 km


