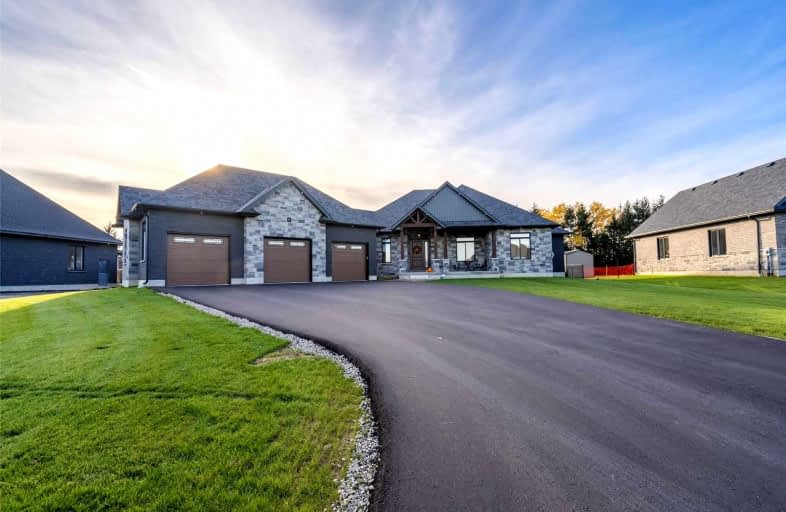Sold on Dec 09, 2021
Note: Property is not currently for sale or for rent.

-
Type: Detached
-
Style: Bungalow
-
Lot Size: 114.83 x 266.5 Feet
-
Age: New
-
Days on Site: 27 Days
-
Added: Nov 12, 2021 (3 weeks on market)
-
Updated:
-
Last Checked: 3 months ago
-
MLS®#: X5431561
-
Listed By: Re/max real estate centre inc., brokerage
Don't Miss This Prestigious Executive Custom Bungalow With $100,000 Plus Of Extra Upgrades On Almost An Acre Premium Lot Backing Onto Farmers Fields In A Country Estate Neighbourhood. Welcome To 17 August Crescent In Otterville, With Gorgeous Curb Appeal Attention To Detail Evident Throughout The House. Impressive From The Start - Enter Into The Welcoming Foyer With Views Of The Great Room Which Includes A Two-Way Firepleace, Pot Lighting, A Wall Of Windows,
Property Details
Facts for 17 August Crescent, Norwich
Status
Days on Market: 27
Last Status: Sold
Sold Date: Dec 09, 2021
Closed Date: Mar 31, 2022
Expiry Date: Mar 13, 2022
Sold Price: $1,370,000
Unavailable Date: Dec 09, 2021
Input Date: Nov 13, 2021
Prior LSC: Listing with no contract changes
Property
Status: Sale
Property Type: Detached
Style: Bungalow
Age: New
Area: Norwich
Availability Date: 90+
Inside
Bedrooms: 4
Bathrooms: 4
Kitchens: 1
Rooms: 7
Den/Family Room: Yes
Air Conditioning: Central Air
Fireplace: Yes
Washrooms: 4
Building
Basement: Finished
Heat Type: Forced Air
Heat Source: Gas
Exterior: Brick
Water Supply: Well
Special Designation: Unknown
Parking
Driveway: Front Yard
Garage Spaces: 3
Garage Type: Attached
Covered Parking Spaces: 8
Total Parking Spaces: 11
Fees
Tax Year: 2021
Tax Legal Description: Lot 14. Plan 41M359 Together With An Easement Ove;
Land
Cross Street: Grove St And North S
Municipality District: Norwich
Fronting On: South
Pool: None
Sewer: Septic
Lot Depth: 266.5 Feet
Lot Frontage: 114.83 Feet
Additional Media
- Virtual Tour: https://youtu.be/6KjdlPGqSH8
Rooms
Room details for 17 August Crescent, Norwich
| Type | Dimensions | Description |
|---|---|---|
| Br Main | 3.66 x 3.66 | |
| Br Main | 3.05 x 3.66 | |
| Dining Main | 4.27 x 3.35 | |
| Kitchen Main | 4.27 x 4.88 | |
| Laundry Main | 2.44 x 1.83 | |
| Living Main | 5.49 x 7.01 | |
| Prim Bdrm Main | 4.27 x 6.10 | |
| Br Bsmt | 4.57 x 5.79 | |
| Living Bsmt | 12.19 x 14.02 |

| XXXXXXXX | XXX XX, XXXX |
XXXX XXX XXXX |
$X,XXX,XXX |
| XXX XX, XXXX |
XXXXXX XXX XXXX |
$X,XXX,XXX |
| XXXXXXXX XXXX | XXX XX, XXXX | $1,370,000 XXX XXXX |
| XXXXXXXX XXXXXX | XXX XX, XXXX | $1,475,000 XXX XXXX |

Our Lady of Fatima School
Elementary: CatholicCourtland Public School
Elementary: PublicSt Joseph's School
Elementary: CatholicDelhi Public School
Elementary: PublicEmily Stowe Public School
Elementary: PublicAnnandale Public School
Elementary: PublicSt Don Bosco Catholic Secondary School
Secondary: CatholicDelhi District Secondary School
Secondary: PublicValley Heights Secondary School
Secondary: PublicSt Mary's High School
Secondary: CatholicCollege Avenue Secondary School
Secondary: PublicGlendale High School
Secondary: Public
