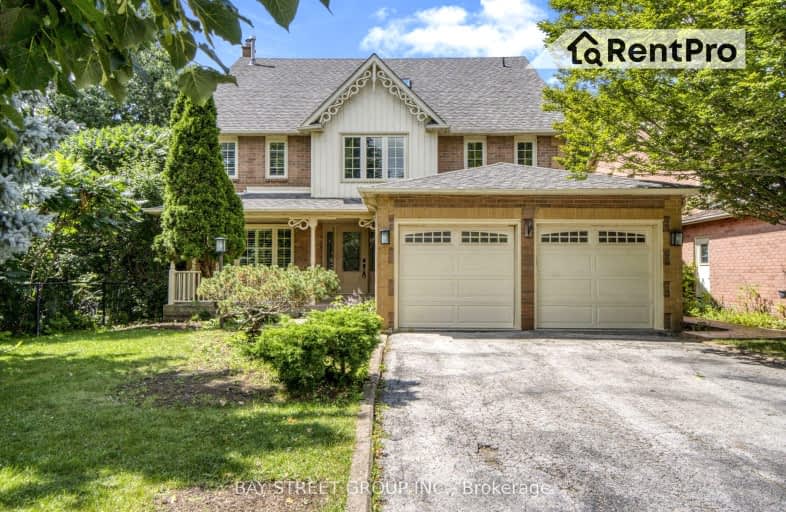Somewhat Walkable
- Some errands can be accomplished on foot.
64
/100
Some Transit
- Most errands require a car.
38
/100
Bikeable
- Some errands can be accomplished on bike.
66
/100

Abbey Lane Public School
Elementary: Public
2.19 km
Gladys Speers Public School
Elementary: Public
2.26 km
St Matthew's School
Elementary: Catholic
1.46 km
St Bernadette Separate School
Elementary: Catholic
0.96 km
Pilgrim Wood Public School
Elementary: Public
0.64 km
Heritage Glen Public School
Elementary: Public
1.34 km
Gary Allan High School - Oakville
Secondary: Public
4.22 km
Gary Allan High School - STEP
Secondary: Public
4.22 km
Abbey Park High School
Secondary: Public
1.18 km
Garth Webb Secondary School
Secondary: Public
2.42 km
St Ignatius of Loyola Secondary School
Secondary: Catholic
1.86 km
Thomas A Blakelock High School
Secondary: Public
2.70 km
-
Heritage Way Park
Oakville ON 1.29km -
Grandoak Park
2.84km -
Cannon Ridge Park
2.87km
-
TD Canada Trust ATM
1424 Upper Middle Rd W, Oakville ON L6M 3G3 1.62km -
TD Bank Financial Group
231 N Service Rd W (Dorval), Oakville ON L6M 3R2 2.96km -
TD Bank Financial Group
2993 Westoak Trails Blvd (at Bronte Rd.), Oakville ON L6M 5E4 3.23km


