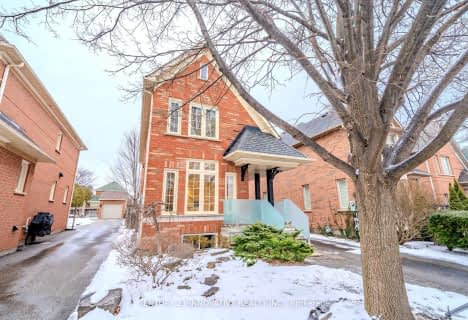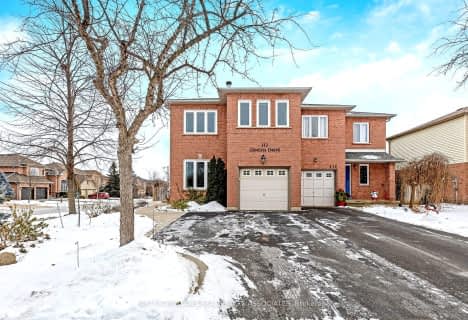Sold on Dec 18, 2019
Note: Property is not currently for sale or for rent.

-
Type: Detached
-
Style: 2-Storey
-
Size: 2000 sqft
-
Lot Size: 52.26 x 120.24 Feet
-
Age: 31-50 years
-
Taxes: $5,659 per year
-
Days on Site: 1 Days
-
Added: Dec 20, 2019 (1 day on market)
-
Updated:
-
Last Checked: 2 hours ago
-
MLS®#: W4654661
-
Listed By: Century 21 miller real estate ltd., brokerage
Well Designed Home Feels Much Bigger Than Is-2100 Sq Ft. Large Principal Rooms, Eat-In Kitchen Overlooking Very Private Back Yard & Big Family Room. Landscaping Is Spectacular: Mature Trees, Perennials Timed To Bloom Throughout The Season, & Gardens Professionally Planted & Maintained; In Ground Sprinkler System. Improvements Include Deck (2019), Roof (2017), Eaves (2019), Furnace/ A/C (2015), Windows (2008-2012) & Front Door (2011)
Extras
Hwt, Air Conditioner & Furnace Are Rentals At $179/ Month. All Appliances & Window Coverings Currently In Place Included, Personal Chair Lift To Be Removed **Interboard Listing: Oakville, Milton & District R. E. Association**
Property Details
Facts for 1137 Goodson Crescent, Oakville
Status
Days on Market: 1
Last Status: Sold
Sold Date: Dec 18, 2019
Closed Date: Jan 29, 2020
Expiry Date: Mar 31, 2020
Sold Price: $1,040,000
Unavailable Date: Dec 18, 2019
Input Date: Dec 17, 2019
Prior LSC: Listing with no contract changes
Property
Status: Sale
Property Type: Detached
Style: 2-Storey
Size (sq ft): 2000
Age: 31-50
Area: Oakville
Community: Iroquois Ridge North
Availability Date: Flexible
Inside
Bedrooms: 3
Bathrooms: 3
Kitchens: 1
Rooms: 8
Den/Family Room: Yes
Air Conditioning: Central Air
Fireplace: Yes
Laundry Level: Main
Washrooms: 3
Utilities
Electricity: Yes
Gas: Yes
Cable: Yes
Telephone: Yes
Building
Basement: Part Fin
Heat Type: Forced Air
Heat Source: Gas
Exterior: Brick
Water Supply: Municipal
Special Designation: Unknown
Parking
Driveway: Pvt Double
Garage Spaces: 2
Garage Type: Attached
Covered Parking Spaces: 2
Total Parking Spaces: 4
Fees
Tax Year: 2019
Tax Legal Description: Pcl 98-1,Sec 20M351; Lt 98, Pl20M351, S/T H274902
Taxes: $5,659
Highlights
Feature: Library
Feature: Park
Feature: Place Of Worship
Feature: Public Transit
Feature: Rec Centre
Feature: School
Land
Cross Street: 8th Line & Upper Mid
Municipality District: Oakville
Fronting On: North
Parcel Number: 249060163
Pool: None
Sewer: Sewers
Lot Depth: 120.24 Feet
Lot Frontage: 52.26 Feet
Acres: < .50
Zoning: 301 - Single Fam
Rooms
Room details for 1137 Goodson Crescent, Oakville
| Type | Dimensions | Description |
|---|---|---|
| Living Ground | 3.48 x 4.72 | |
| Dining Ground | 3.02 x 3.94 | |
| Kitchen Ground | 3.23 x 5.33 | |
| Breakfast Ground | 2.69 x 3.91 | |
| Family Ground | 3.51 x 5.28 | |
| Laundry Ground | 1.88 x 2.26 | |
| Master 2nd | 3.91 x 4.80 | |
| Sitting 2nd | 1.88 x 3.56 | |
| Br 2nd | 3.33 x 3.53 | |
| Br 2nd | 3.53 x 4.65 | |
| Other Bsmt | 3.33 x 7.09 | |
| Utility Bsmt | 5.31 x 9.14 |
| XXXXXXXX | XXX XX, XXXX |
XXXX XXX XXXX |
$X,XXX,XXX |
| XXX XX, XXXX |
XXXXXX XXX XXXX |
$X,XXX,XXX | |
| XXXXXXXX | XXX XX, XXXX |
XXXXXXX XXX XXXX |
|
| XXX XX, XXXX |
XXXXXX XXX XXXX |
$X,XXX,XXX |
| XXXXXXXX XXXX | XXX XX, XXXX | $1,040,000 XXX XXXX |
| XXXXXXXX XXXXXX | XXX XX, XXXX | $1,039,900 XXX XXXX |
| XXXXXXXX XXXXXXX | XXX XX, XXXX | XXX XXXX |
| XXXXXXXX XXXXXX | XXX XX, XXXX | $1,039,900 XXX XXXX |

Holy Family School
Elementary: CatholicSheridan Public School
Elementary: PublicFalgarwood Public School
Elementary: PublicPost's Corners Public School
Elementary: PublicSt Marguerite d'Youville Elementary School
Elementary: CatholicJoshua Creek Public School
Elementary: PublicÉcole secondaire Gaétan Gervais
Secondary: PublicGary Allan High School - Oakville
Secondary: PublicGary Allan High School - STEP
Secondary: PublicHoly Trinity Catholic Secondary School
Secondary: CatholicIroquois Ridge High School
Secondary: PublicWhite Oaks High School
Secondary: Public- 3 bath
- 3 bed
2605 Devonsley Crescent, Oakville, Ontario • L6H 6J2 • 1015 - RO River Oaks
- 3 bath
- 3 bed
- 1500 sqft
112 Genesee Drive, Oakville, Ontario • L6H 5Z3 • 1015 - RO River Oaks


