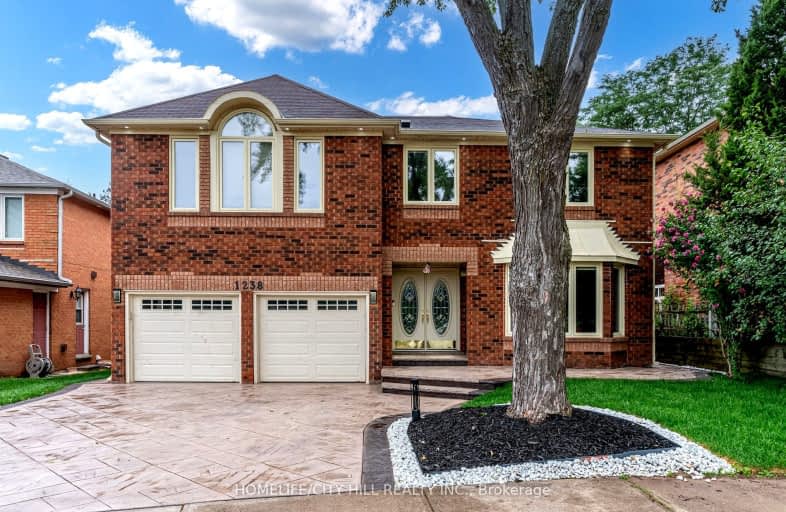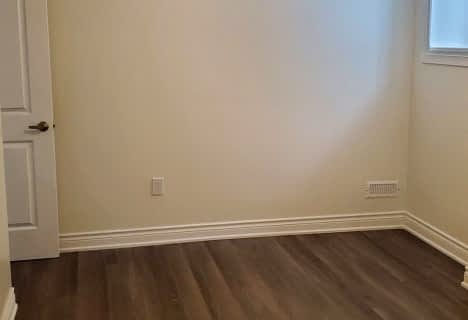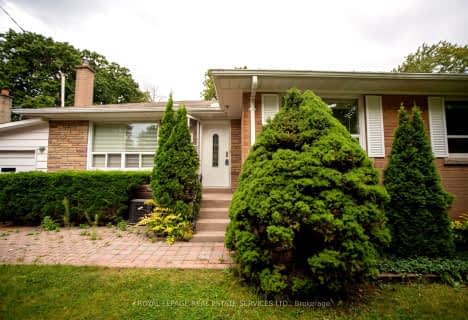Somewhat Walkable
- Some errands can be accomplished on foot.
Some Transit
- Most errands require a car.
Bikeable
- Some errands can be accomplished on bike.

St Matthew's School
Elementary: CatholicSt. Teresa of Calcutta Elementary School
Elementary: CatholicSt Bernadette Separate School
Elementary: CatholicPilgrim Wood Public School
Elementary: PublicHeritage Glen Public School
Elementary: PublicWest Oak Public School
Elementary: PublicÉSC Sainte-Trinité
Secondary: CatholicAbbey Park High School
Secondary: PublicGarth Webb Secondary School
Secondary: PublicSt Ignatius of Loyola Secondary School
Secondary: CatholicThomas A Blakelock High School
Secondary: PublicHoly Trinity Catholic Secondary School
Secondary: Catholic-
Heritage Way Park
Oakville ON 0.8km -
Grandoak Park
2.33km -
Cannon Ridge Park
2.38km
-
TD Bank Financial Group
2993 Westoak Trails Blvd (at Bronte Rd.), Oakville ON L6M 5E4 2.72km -
TD Bank Financial Group
231 N Service Rd W (Dorval), Oakville ON L6M 3R2 3.32km -
TD Bank Financial Group
498 Dundas St W, Oakville ON L6H 6Y3 3.99km
- 1 bath
- 2 bed
- 700 sqft
BSMT-2418 Charles Cornwall Avenue, Oakville, Ontario • L6M 5M4 • Glen Abbey
- 3 bath
- 4 bed
- 1100 sqft
Lower-1229 Ironbridge Road East, Oakville, Ontario • L6M 5M5 • 1007 - GA Glen Abbey













