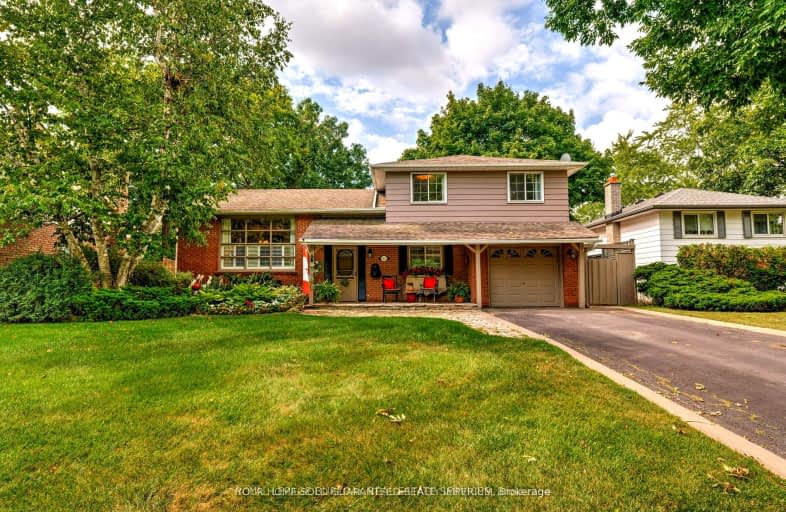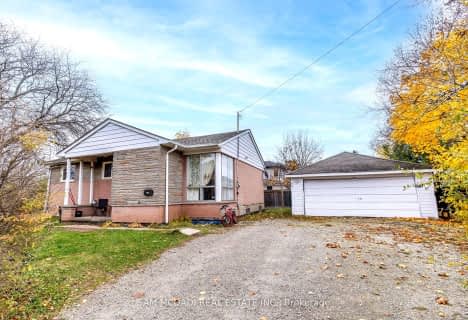Car-Dependent
- Most errands require a car.
49
/100
Some Transit
- Most errands require a car.
41
/100
Bikeable
- Some errands can be accomplished on bike.
67
/100

École élémentaire Patricia-Picknell
Elementary: Public
1.75 km
Brookdale Public School
Elementary: Public
2.62 km
Gladys Speers Public School
Elementary: Public
1.22 km
St Joseph's School
Elementary: Catholic
2.36 km
Eastview Public School
Elementary: Public
0.37 km
St Dominics Separate School
Elementary: Catholic
1.09 km
Robert Bateman High School
Secondary: Public
4.87 km
Abbey Park High School
Secondary: Public
4.59 km
Garth Webb Secondary School
Secondary: Public
5.42 km
St Ignatius of Loyola Secondary School
Secondary: Catholic
5.30 km
Thomas A Blakelock High School
Secondary: Public
2.23 km
St Thomas Aquinas Roman Catholic Secondary School
Secondary: Catholic
4.36 km
-
Coronation Park
1426 Lakeshore Rd W (at Westminster Dr.), Oakville ON L6L 1G2 1.29km -
Heritage Way Park
Oakville ON 4.38km -
Trafalgar Park
Oakville ON 4.82km
-
TD Bank Financial Group
321 Iroquois Shore Rd, Oakville ON L6H 1M3 7.22km -
BMO Bank of Montreal
3027 Appleby Line (Dundas), Burlington ON L7M 0V7 8.26km -
CIBC
271 Hays Blvd, Oakville ON L6H 6Z3 9.29km







