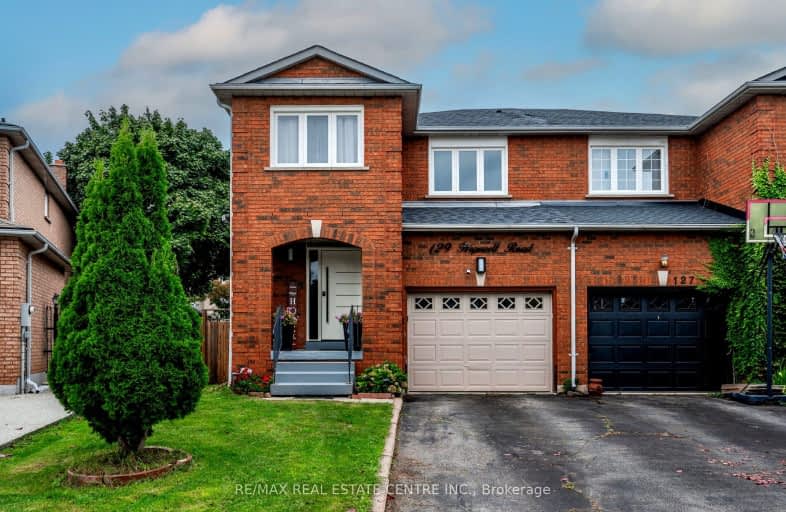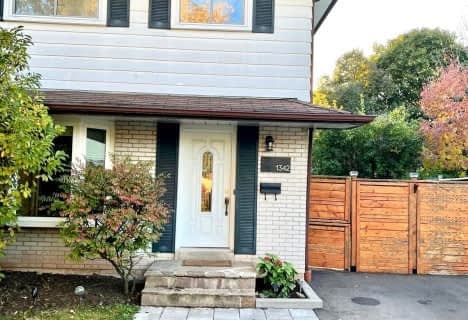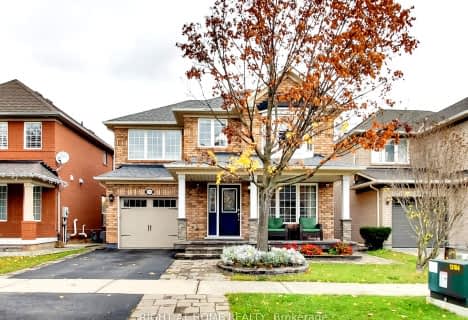Car-Dependent
- Almost all errands require a car.
Some Transit
- Most errands require a car.
Very Bikeable
- Most errands can be accomplished on bike.

St. Gregory the Great (Elementary)
Elementary: CatholicOur Lady of Peace School
Elementary: CatholicRiver Oaks Public School
Elementary: PublicPost's Corners Public School
Elementary: PublicOodenawi Public School
Elementary: PublicSt Andrew Catholic School
Elementary: CatholicGary Allan High School - Oakville
Secondary: PublicGary Allan High School - STEP
Secondary: PublicSt Ignatius of Loyola Secondary School
Secondary: CatholicHoly Trinity Catholic Secondary School
Secondary: CatholicIroquois Ridge High School
Secondary: PublicWhite Oaks High School
Secondary: Public-
Heritage Way Park
Oakville ON 4.66km -
Trafalgar Park
Oakville ON 5.22km -
Lakeside Park
2 Navy St (at Front St.), Oakville ON L6J 2Y5 5.95km
-
PC Financial
201 Oak Walk Dr, Oakville ON L6H 6M3 1.39km -
CIBC
271 Hays Blvd, Oakville ON L6H 6Z3 1.63km -
TD Bank Financial Group
2325 Trafalgar Rd (at Rosegate Way), Oakville ON L6H 6N9 1.77km
- 3 bath
- 3 bed
- 1100 sqft
2554 Dashwood Drive, Oakville, Ontario • L6M 4C2 • West Oak Trails
- — bath
- — bed
2554 DASHWOOD Drive, Oakville, Ontario • L6M 4C2 • 1022 - WT West Oak Trails
- 4 bath
- 3 bed
- 1500 sqft
2400 Guildstone Crescent, Oakville, Ontario • L6M 3Y6 • West Oak Trails









