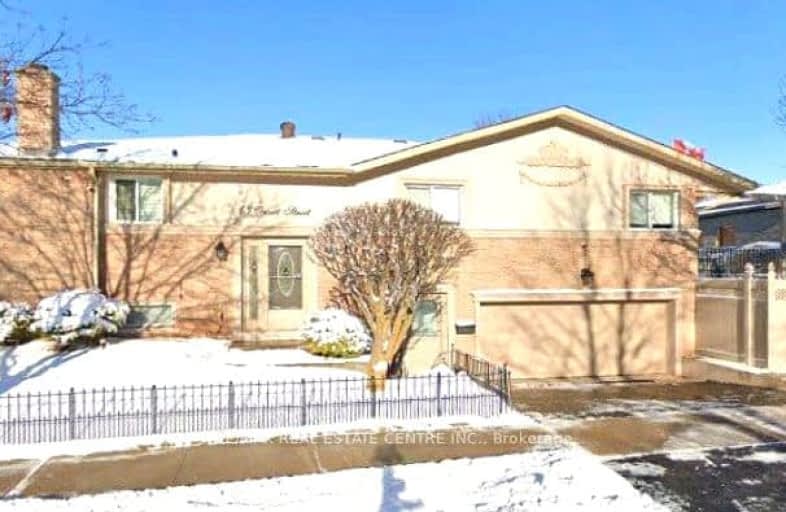Car-Dependent
- Most errands require a car.
42
/100
Some Transit
- Most errands require a car.
46
/100
Bikeable
- Some errands can be accomplished on bike.
60
/100

École élémentaire École élémentaire Gaetan-Gervais
Elementary: Public
0.90 km
École élémentaire du Chêne
Elementary: Public
0.89 km
St Michaels Separate School
Elementary: Catholic
0.79 km
Montclair Public School
Elementary: Public
0.52 km
Munn's Public School
Elementary: Public
0.67 km
Sunningdale Public School
Elementary: Public
0.65 km
École secondaire Gaétan Gervais
Secondary: Public
0.89 km
Gary Allan High School - Oakville
Secondary: Public
0.31 km
Gary Allan High School - STEP
Secondary: Public
0.31 km
Holy Trinity Catholic Secondary School
Secondary: Catholic
2.03 km
Iroquois Ridge High School
Secondary: Public
3.14 km
White Oaks High School
Secondary: Public
0.40 km
-
Litchfield Park
White Oaks Blvd (at Litchfield Rd), Oakville ON 1.53km -
Nottinghill Park
Oakville ON 2.45km -
Trafalgar Park
Oakville ON 2.98km
-
TD Bank Financial Group
2325 Trafalgar Rd (at Rosegate Way), Oakville ON L6H 6N9 2.56km -
Manulife Financial
410 River Glen Blvd, Oakville ON L6H 5X5 2.57km -
CIBC
271 Hays Blvd, Oakville ON L6H 6Z3 2.87km

