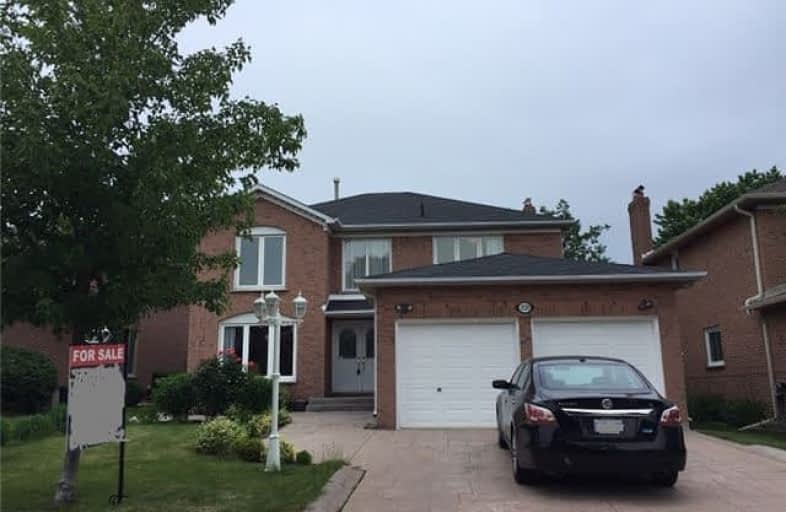Sold on Aug 25, 2017
Note: Property is not currently for sale or for rent.

-
Type: Detached
-
Style: 2-Storey
-
Size: 2500 sqft
-
Lot Size: 50.92 x 142.59 Feet
-
Age: 16-30 years
-
Taxes: $4,831 per year
-
Days on Site: 52 Days
-
Added: Sep 07, 2019 (1 month on market)
-
Updated:
-
Last Checked: 1 hour ago
-
MLS®#: W3859791
-
Listed By: Real one realty inc., brokerage
Having Difficulty To Get Mortgage From Banks? The Seller Offers 2 Yrs Up To 1 Million$ Mortgage At 0% Rate!This 4 Bedroom Executive Home Is Situated On A Premium Lot On A Quiet Street Of The Heart Of Most Sought-After Clearview, Hardwood Flrs Thu-Out, Lots Upgrades. Extra Large Treed Backyard With Huge Deck. Prof Finished Basement W/ Large Rec Room. Minutes Walk To Top Ranking James Hill&St Luke Ps,Plaza.Minutes To Qew/403/407, Go Train.
Extras
Extra Deep Lot Allows For Building Addition Of 1000+Sf Extra Living Space. Newer Roof, Furnace And A/C,Windows, Granite Countertop. All Elfs, All Window Coverings. Hot Water Tank Owned.
Property Details
Facts for 1329 Clearview Drive, Oakville
Status
Days on Market: 52
Last Status: Sold
Sold Date: Aug 25, 2017
Closed Date: Jan 31, 2018
Expiry Date: Jul 02, 2018
Sold Price: $1,379,000
Unavailable Date: Aug 25, 2017
Input Date: Jul 04, 2017
Property
Status: Sale
Property Type: Detached
Style: 2-Storey
Size (sq ft): 2500
Age: 16-30
Area: Oakville
Community: Clearview
Availability Date: Flexible
Inside
Bedrooms: 4
Bedrooms Plus: 1
Bathrooms: 4
Kitchens: 1
Kitchens Plus: 1
Rooms: 10
Den/Family Room: Yes
Air Conditioning: Central Air
Fireplace: Yes
Laundry Level: Main
Central Vacuum: N
Washrooms: 4
Building
Basement: Finished
Heat Type: Forced Air
Heat Source: Gas
Exterior: Brick
Elevator: N
UFFI: No
Water Supply: Municipal
Special Designation: Unknown
Parking
Driveway: Private
Garage Spaces: 2
Garage Type: Attached
Covered Parking Spaces: 4
Total Parking Spaces: 6
Fees
Tax Year: 2016
Tax Legal Description: Lt 75, Pl 20M403
Taxes: $4,831
Highlights
Feature: Fenced Yard
Feature: Park
Feature: Public Transit
Feature: School
Feature: Wooded/Treed
Land
Cross Street: Winston-Ch & Kingway
Municipality District: Oakville
Fronting On: East
Pool: None
Sewer: Sewers
Lot Depth: 142.59 Feet
Lot Frontage: 50.92 Feet
Lot Irregularities: Irr Pieshaped As.P.S.
Acres: < .50
Zoning: Res
Rooms
Room details for 1329 Clearview Drive, Oakville
| Type | Dimensions | Description |
|---|---|---|
| Living Ground | 3.42 x 5.45 | Combined W/Dining, Hardwood Floor, French Doors |
| Dining Ground | 3.42 x 4.27 | Combined W/Living, Hardwood Floor, Open Concept |
| Kitchen Ground | 3.70 x 6.40 | Hollywood Kitchen, Centre Island, Breakfast Area |
| Family Ground | 3.42 x 5.59 | Hardwood Floor, Fireplace, Open Concept |
| Master 2nd | 4.60 x 5.30 | Hardwood Floor, Double Doors, 4 Pc Ensuite |
| 2nd Br 2nd | 3.13 x 4.03 | Hardwood Floor, Closet |
| 3rd Br 2nd | 2.86 x 3.83 | Hardwood Floor, Closet |
| 4th Br 2nd | 3.22 x 3.52 | Hardwood Floor, Closet |
| Rec Bsmt | 10.70 x 10.80 | Open Concept |
| 5th Br Bsmt | 3.00 x 4.00 | 3 Pc Ensuite |
| XXXXXXXX | XXX XX, XXXX |
XXXX XXX XXXX |
$X,XXX,XXX |
| XXX XX, XXXX |
XXXXXX XXX XXXX |
$X,XXX,XXX | |
| XXXXXXXX | XXX XX, XXXX |
XXXXXXX XXX XXXX |
|
| XXX XX, XXXX |
XXXXXX XXX XXXX |
$X,XXX,XXX |
| XXXXXXXX XXXX | XXX XX, XXXX | $1,379,000 XXX XXXX |
| XXXXXXXX XXXXXX | XXX XX, XXXX | $1,495,000 XXX XXXX |
| XXXXXXXX XXXXXXX | XXX XX, XXXX | XXX XXXX |
| XXXXXXXX XXXXXX | XXX XX, XXXX | $1,495,000 XXX XXXX |

Hillside Public School Public School
Elementary: PublicSt Helen Separate School
Elementary: CatholicSt Louis School
Elementary: CatholicSt Luke Elementary School
Elementary: CatholicHomelands Senior Public School
Elementary: PublicJames W. Hill Public School
Elementary: PublicErindale Secondary School
Secondary: PublicClarkson Secondary School
Secondary: PublicIona Secondary School
Secondary: CatholicLorne Park Secondary School
Secondary: PublicOakville Trafalgar High School
Secondary: PublicIroquois Ridge High School
Secondary: Public- 3 bath
- 4 bed
- 2500 sqft
1438 Winterbourne Drive, Oakville, Ontario • L6J 7B5 • Clearview
- 3 bath
- 4 bed
2892 Arlington Drive, Oakville, Ontario • L6J 6R7 • Clearview


