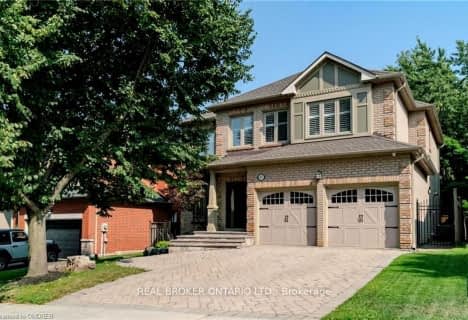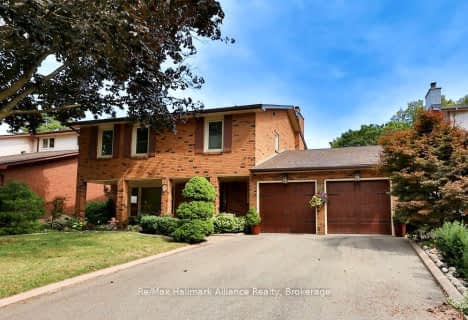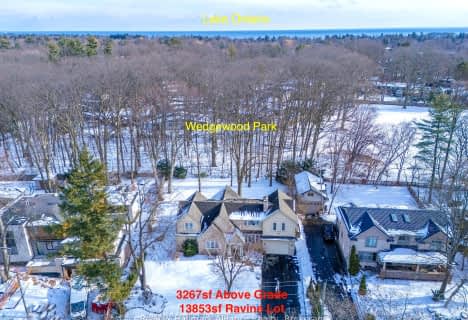
New Central Public School
Elementary: PublicSt Luke Elementary School
Elementary: CatholicSt Vincent's Catholic School
Elementary: CatholicFalgarwood Public School
Elementary: PublicE J James Public School
Elementary: PublicMaple Grove Public School
Elementary: PublicÉcole secondaire Gaétan Gervais
Secondary: PublicGary Allan High School - STEP
Secondary: PublicClarkson Secondary School
Secondary: PublicOakville Trafalgar High School
Secondary: PublicSt Thomas Aquinas Roman Catholic Secondary School
Secondary: CatholicWhite Oaks High School
Secondary: Public- 4 bath
- 4 bed
- 3500 sqft
1688 Glenvista Drive, Oakville, Ontario • L6H 6K6 • Iroquois Ridge North
- 2 bath
- 3 bed
- 1100 sqft
257 Wedgewood Drive, Oakville, Ontario • L6J 4R6 • 1011 - MO Morrison
- 4 bath
- 4 bed
- 2500 sqft
1621 Bayshire Drive, Oakville, Ontario • L6H 6E4 • 1009 - JC Joshua Creek
- 4 bath
- 4 bed
- 3500 sqft
1185 Lindenrock Drive, Oakville, Ontario • L6H 6T5 • 1009 - JC Joshua Creek
- 4 bath
- 4 bed
- 3000 sqft
1334 DEVON Road, Oakville, Ontario • L6J 2M1 • 1011 - MO Morrison












