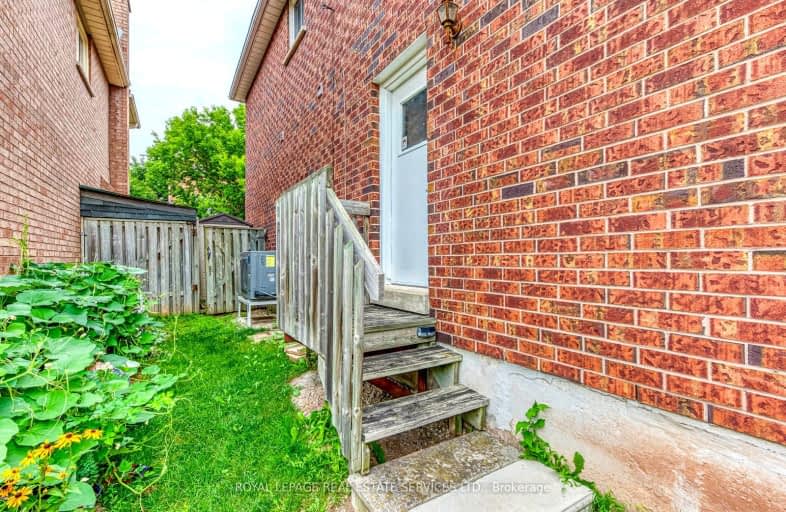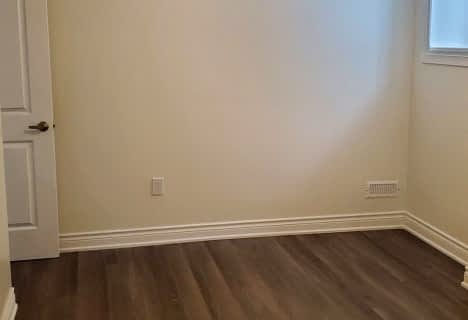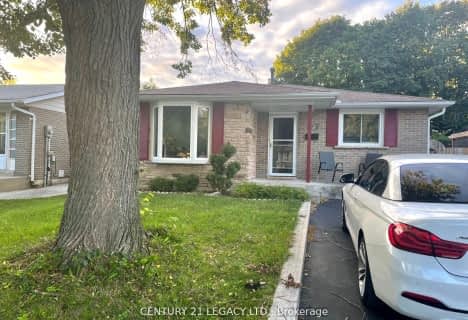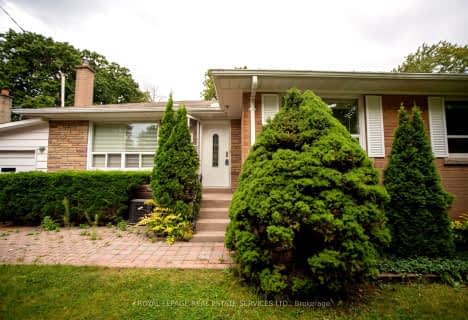Somewhat Walkable
- Some errands can be accomplished on foot.
Some Transit
- Most errands require a car.
Bikeable
- Some errands can be accomplished on bike.

Abbey Lane Public School
Elementary: PublicSt Matthew's School
Elementary: CatholicSt Bernadette Separate School
Elementary: CatholicPilgrim Wood Public School
Elementary: PublicHeritage Glen Public School
Elementary: PublicWest Oak Public School
Elementary: PublicGary Allan High School - Oakville
Secondary: PublicGary Allan High School - STEP
Secondary: PublicAbbey Park High School
Secondary: PublicGarth Webb Secondary School
Secondary: PublicSt Ignatius of Loyola Secondary School
Secondary: CatholicThomas A Blakelock High School
Secondary: Public-
Heritage Way Park
Oakville ON 1.44km -
Grandoak Park
3.02km -
Trafalgar Park
Oakville ON 3.65km
-
TD Canada Trust ATM
1515 Rebecca St, Oakville ON L6L 5G8 2.57km -
RBC Royal Bank
2163 6th Line, Oakville ON L6H 3N7 4.13km -
BMO Bank of Montreal
240 Leighland Ave (Trafalgar Road), Oakville ON L6H 3H6 4.44km
- 1 bath
- 2 bed
- 700 sqft
BSMT-2418 Charles Cornwall Avenue, Oakville, Ontario • L6M 5M4 • Glen Abbey
- 1 bath
- 3 bed
129 McCraney Street West, Oakville, Ontario • L6H 1H5 • 1003 - CP College Park
- 3 bath
- 4 bed
- 1100 sqft
Lower-1229 Ironbridge Road East, Oakville, Ontario • L6M 5M5 • 1007 - GA Glen Abbey












