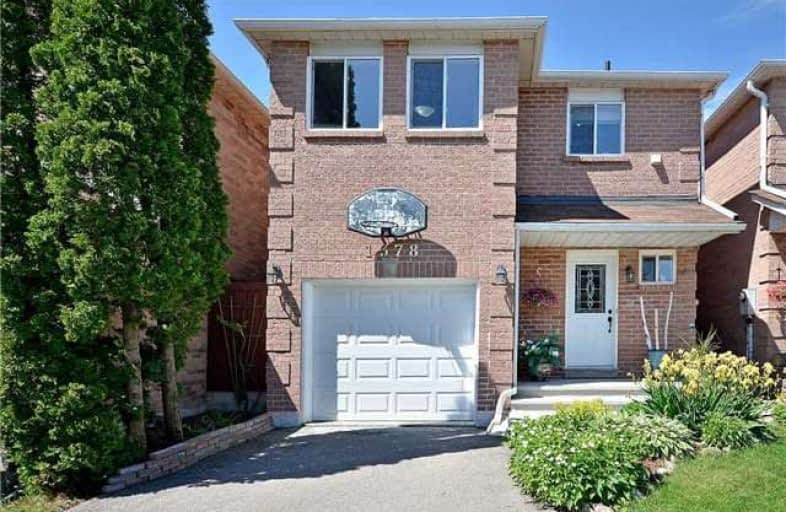Sold on Sep 22, 2017
Note: Property is not currently for sale or for rent.

-
Type: Link
-
Style: 2-Storey
-
Size: 1500 sqft
-
Lot Size: 24.01 x 87.57 Feet
-
Age: 16-30 years
-
Taxes: $3,721 per year
-
Days on Site: 105 Days
-
Added: Sep 07, 2019 (3 months on market)
-
Updated:
-
Last Checked: 3 hours ago
-
MLS®#: W3836258
-
Listed By: D. w. gould realty advisors inc., brokerage
Beautiful 3 Bed/3 Bath Home In Clearview Community. Totally Upgraded, Beautiful Layout & Spacious Bedrooms. Oak Hardwood Floors & Laminate In Bsmt. Access Through The Garage. Stunning Custom Made Cabinets In Kitchen, Granite Counter Top, He Lg S/S Fridge, Stove, Rangehood Microwave & Dishwasher. Finished Bsmt Offers Lrg Rec Room & Laundry. New Cement Front Porch. Easy Access To The Qew, 403 & 407. Walk To James W Hill, St Luke & John Knox Schools.
Extras
Included: S/S Fridge,Stove,Dishwasher, Red Kenmore Front Load Washer & Dryer, All Elfs. Excluded: Living Room Mounted Tv & Bracket, Shelves Under Stairs In The Basement & Mirror With Shelve In Entrance. Hot Water Is Rental
Property Details
Facts for 1378 Hazel McCleary Drive, Oakville
Status
Days on Market: 105
Last Status: Sold
Sold Date: Sep 22, 2017
Closed Date: Dec 01, 2017
Expiry Date: Sep 30, 2017
Sold Price: $790,000
Unavailable Date: Sep 22, 2017
Input Date: Jun 09, 2017
Property
Status: Sale
Property Type: Link
Style: 2-Storey
Size (sq ft): 1500
Age: 16-30
Area: Oakville
Community: Clearview
Availability Date: Tba
Inside
Bedrooms: 3
Bathrooms: 3
Kitchens: 1
Rooms: 8
Den/Family Room: Yes
Air Conditioning: Central Air
Fireplace: Yes
Laundry Level: Lower
Washrooms: 3
Utilities
Electricity: Yes
Gas: Yes
Cable: Yes
Telephone: Yes
Building
Basement: Finished
Heat Type: Forced Air
Heat Source: Gas
Exterior: Brick
Elevator: N
Water Supply: Municipal
Special Designation: Unknown
Parking
Driveway: Private
Garage Spaces: 1
Garage Type: Attached
Covered Parking Spaces: 2
Total Parking Spaces: 3
Fees
Tax Year: 2017
Tax Legal Description: Pcl Block 194-22, Sec 20M416 ; Pt Blk 194, Pl 20M4
Taxes: $3,721
Highlights
Feature: Public Trans
Feature: School
Land
Cross Street: Winston Churchill &
Municipality District: Oakville
Fronting On: West
Parcel Number: 249010112
Pool: None
Sewer: Sewers
Lot Depth: 87.57 Feet
Lot Frontage: 24.01 Feet
Waterfront: None
Additional Media
- Virtual Tour: http://www.myvisuallistings.com/vtnb/240838
Rooms
Room details for 1378 Hazel McCleary Drive, Oakville
| Type | Dimensions | Description |
|---|---|---|
| Living Main | 3.28 x 5.46 | Hardwood Floor, Fireplace |
| Kitchen Main | 2.68 x 3.35 | Granite Counter, Stone Floor, Renovated |
| Dining Main | 2.68 x 3.05 | Hardwood Floor, Sliding Doors |
| Master 2nd | 3.02 x 5.46 | Hardwood Floor, 3 Pc Ensuite, W/I Closet |
| 2nd Br 2nd | 2.99 x 4.42 | Hardwood Floor, Closet |
| 3rd Br 2nd | 3.02 x 4.42 | Hardwood Floor, Closet |
| Family Bsmt | 3.14 x 9.90 | Laminate, Closet |
| Laundry Bsmt | 2.74 x 6.10 |
| XXXXXXXX | XXX XX, XXXX |
XXXX XXX XXXX |
$XXX,XXX |
| XXX XX, XXXX |
XXXXXX XXX XXXX |
$XXX,XXX |
| XXXXXXXX XXXX | XXX XX, XXXX | $790,000 XXX XXXX |
| XXXXXXXX XXXXXX | XXX XX, XXXX | $810,000 XXX XXXX |

Hillside Public School Public School
Elementary: PublicSt Helen Separate School
Elementary: CatholicSt Luke Elementary School
Elementary: CatholicThorn Lodge Public School
Elementary: PublicHomelands Senior Public School
Elementary: PublicJames W. Hill Public School
Elementary: PublicÉcole secondaire Gaétan Gervais
Secondary: PublicErindale Secondary School
Secondary: PublicClarkson Secondary School
Secondary: PublicIona Secondary School
Secondary: CatholicOakville Trafalgar High School
Secondary: PublicIroquois Ridge High School
Secondary: Public- — bath
- — bed
- — sqft
2611 Lundene Road East, Mississauga, Ontario • L5J 3Y8 • Clarkson



