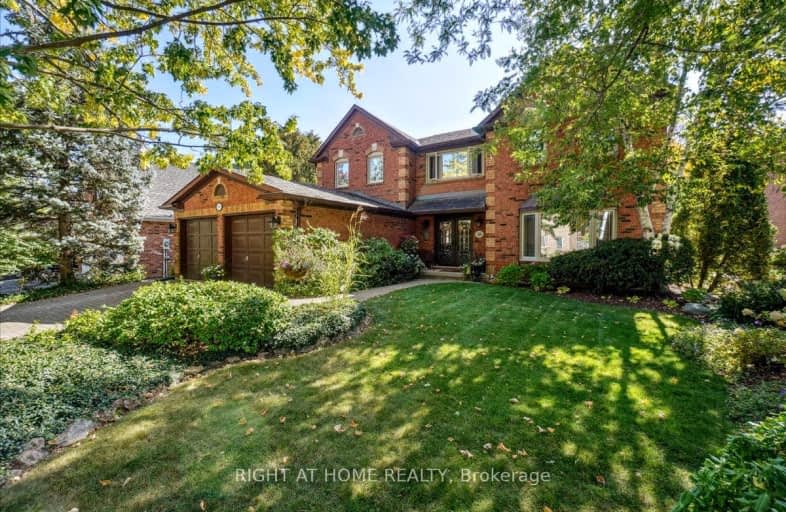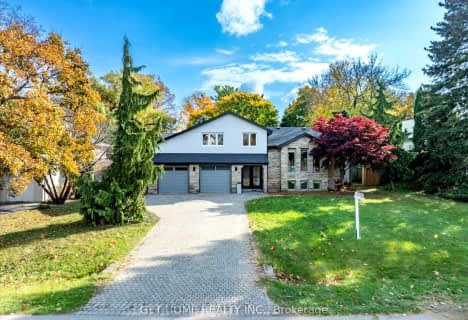Somewhat Walkable
- Some errands can be accomplished on foot.
Some Transit
- Most errands require a car.
Bikeable
- Some errands can be accomplished on bike.

St Matthew's School
Elementary: CatholicSt. Teresa of Calcutta Elementary School
Elementary: CatholicSt Bernadette Separate School
Elementary: CatholicPilgrim Wood Public School
Elementary: PublicHeritage Glen Public School
Elementary: PublicWest Oak Public School
Elementary: PublicGary Allan High School - Oakville
Secondary: PublicGary Allan High School - STEP
Secondary: PublicAbbey Park High School
Secondary: PublicGarth Webb Secondary School
Secondary: PublicSt Ignatius of Loyola Secondary School
Secondary: CatholicHoly Trinity Catholic Secondary School
Secondary: Catholic-
House Of Wings
2501 Third Line, Oakville, ON L6M 5A9 2.55km -
Chuck's Roadhouse Bar and Grill
379 Speers Road, Oakville, ON L6K 3T2 3.04km -
The Stout Monk
478 Dundas Street W, #1, Oakville, ON L6H 6Y3 3.04km
-
Tim Hortons
1500 Upper Middle Rd West, Oakville, ON L6M 3G3 0.77km -
McDonald's
1500 Upper Middle Road W, Oakville, ON L6M 3G3 0.71km -
Tim Hortons
1499 Upper Middle Rd, Oakville, ON L6M 3G3 0.94km
-
CrossFit Cordis
790 Redwood Square, Unit 3, Oakville, ON L6L 6N3 2.1km -
GoodLife Fitness
300 North Service Road W, Oakville, ON L6M 2S2 2.35km -
The Little Gym
2172 Wycroft Road, Unit 23, Oakville, ON L6L 6R1 2.46km
-
Pharmasave
1500 Upper Middle Road West, Oakville, ON L6M 3G5 0.67km -
Shoppers Drug Mart
2501 Third Line, Building B, Oakville, ON L6M 5A9 2.46km -
Shoppers Drug Mart
478 Dundas St W, Oakville, ON L6H 6Y3 2.91km
-
Big Grill
1500 Upper Middle Road W, Unit 6, Oakville, ON L6M 3G3 0.68km -
Bento Sushi
1500 Upper Middle Road, Oakville, ON L6M 3G3 0.77km -
Pizza Pizza
1500 Upper Middle Road W, Oakville, ON L6M 3G3 0.77km
-
Queenline Centre
1540 North Service Rd W, Oakville, ON L6M 4A1 1.4km -
Hopedale Mall
1515 Rebecca Street, Oakville, ON L6L 5G8 3.71km -
Oakville Place
240 Leighland Ave, Oakville, ON L6H 3H6 4.46km
-
Sobeys
1500 Upper Middle Road W, Oakville, ON L6M 3G3 0.72km -
Oleg's No Frills
1395 Abbeywood Drive, Oakville, ON L6M 3B2 0.91km -
Metro
1A-280 North Service Road W, Oakville, ON L6M 2S2 2.37km
-
LCBO
321 Cornwall Drive, Suite C120, Oakville, ON L6J 7Z5 4.82km -
LCBO
251 Oak Walk Dr, Oakville, ON L6H 6M3 5.26km -
The Beer Store
1011 Upper Middle Road E, Oakville, ON L6H 4L2 5.76km
-
Circle K
1499 Upper Middle Road W, Oakville, ON L6L 4A7 0.88km -
Esso Wash'n'go
1499 Upper Middle Rd W, Oakville, ON L6M 3Y3 0.88km -
U-Haul
1296 S Service Rd W, Oakville, ON L6L 5T7 1.51km
-
Film.Ca Cinemas
171 Speers Road, Unit 25, Oakville, ON L6K 3W8 3.49km -
Cineplex Cinemas
3531 Wyecroft Road, Oakville, ON L6L 0B7 5.24km -
Five Drive-In Theatre
2332 Ninth Line, Oakville, ON L6H 7G9 8.08km
-
Oakville Public Library
1274 Rebecca Street, Oakville, ON L6L 1Z2 3.62km -
White Oaks Branch - Oakville Public Library
1070 McCraney Street E, Oakville, ON L6H 2R6 3.69km -
Oakville Public Library - Central Branch
120 Navy Street, Oakville, ON L6J 2Z4 5.01km
-
Oakville Trafalgar Memorial Hospital
3001 Hospital Gate, Oakville, ON L6M 0L8 2.94km -
Oakville Hospital
231 Oak Park Boulevard, Oakville, ON L6H 7S8 5.06km -
Abbey Medical Centre
1131 Nottinghill Gate, Suite 201, Oakville, ON L6M 1K5 1.07km
- 4 bath
- 4 bed
- 2500 sqft
1275 Montrose Abbey Drive, Oakville, Ontario • L6M 1R8 • 1007 - GA Glen Abbey
- 4 bath
- 4 bed
- 3000 sqft
2420 Spring Meadow Way, Oakville, Ontario • L6M 0R6 • West Oak Trails
- 5 bath
- 4 bed
- 2500 sqft
2396 Spring Meadow Way, Oakville, Ontario • L6M 0R6 • West Oak Trails
- 3 bath
- 4 bed
- 2500 sqft
1139 Manor Road, Oakville, Ontario • L6M 1G3 • 1007 - GA Glen Abbey
- 5 bath
- 4 bed
- 3000 sqft
1199 Queens Plate Road, Oakville, Ontario • L6M 5M4 • Glen Abbey
- — bath
- — bed
- — sqft
2301 Charles Cornwall Avenue, Oakville, Ontario • L6M 5M6 • 1007 - GA Glen Abbey
- 5 bath
- 4 bed
- 3000 sqft
604 Maplehurst Avenue, Oakville, Ontario • L6L 4Z1 • Bronte East













