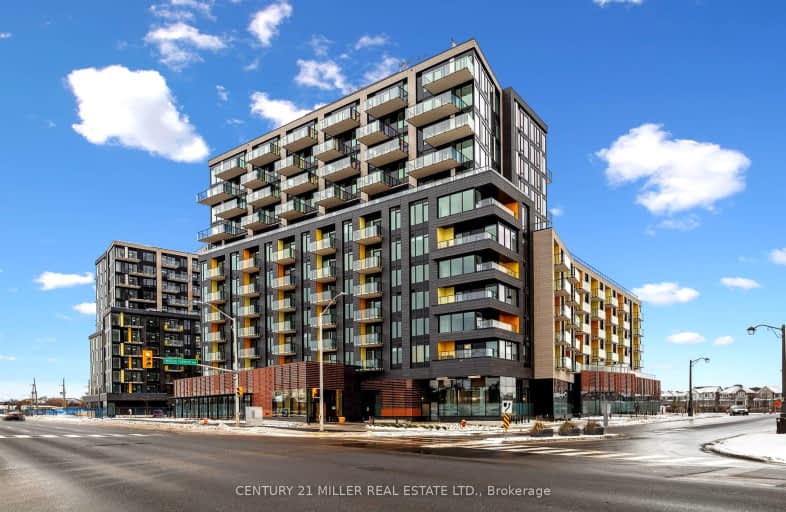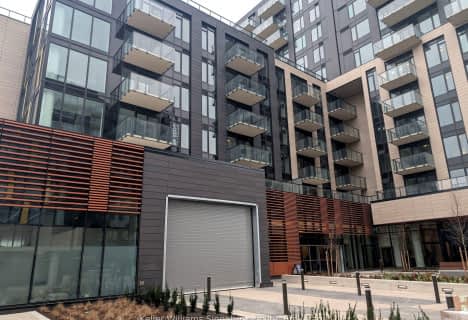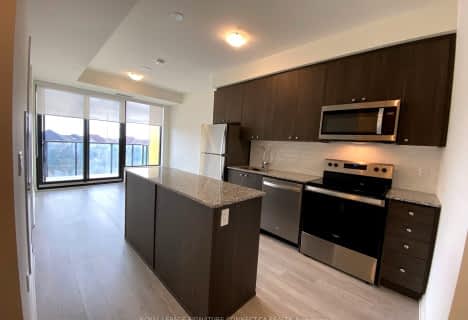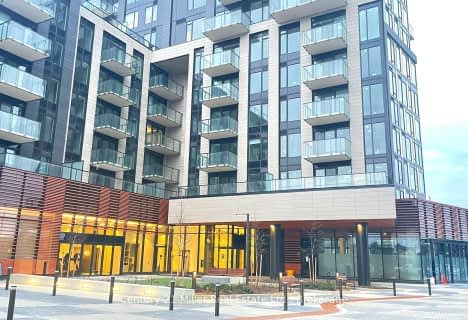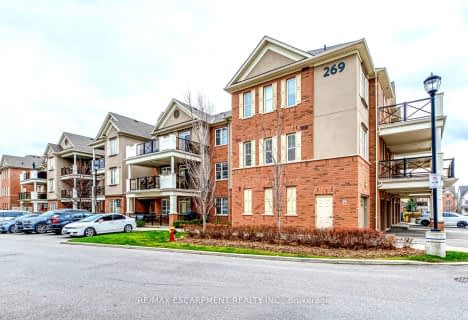Car-Dependent
- Most errands require a car.
Some Transit
- Most errands require a car.
Bikeable
- Some errands can be accomplished on bike.

Holy Family School
Elementary: CatholicSheridan Public School
Elementary: PublicChrist The King Catholic School
Elementary: CatholicGarthwood Park Public School
Elementary: PublicSt Marguerite d'Youville Elementary School
Elementary: CatholicJoshua Creek Public School
Elementary: PublicGary Allan High School - Oakville
Secondary: PublicGary Allan High School - STEP
Secondary: PublicLoyola Catholic Secondary School
Secondary: CatholicHoly Trinity Catholic Secondary School
Secondary: CatholicIroquois Ridge High School
Secondary: PublicWhite Oaks High School
Secondary: Public-
John C Pallett Paark
Mississauga ON 5.48km -
Sawmill Creek
Sawmill Valley & Burnhamthorpe, Mississauga ON 5.44km -
McCarron Park
5.49km
-
RBC Royal Bank
309 Hays Blvd (Trafalgar and Dundas), Oakville ON L6H 6Z3 2.4km -
TD Bank Financial Group
2200 Burnhamthorpe Rd W (at Erin Mills Pkwy), Mississauga ON L5L 5Z5 4.72km -
TD Bank Financial Group
2955 Eglinton Ave W (Eglington Rd), Mississauga ON L5M 6J3 5.28km
- 2 bath
- 2 bed
- 800 sqft
414-3220 William Coltson Avenue, Oakville, Ontario • L6H 7C2 • Rural Oakville
- 2 bath
- 2 bed
- 600 sqft
216-1415 Dundas Street East, Oakville, Ontario • L6H 8A3 • 1009 - JC Joshua Creek
- 2 bath
- 2 bed
- 600 sqft
215-1415 Dundas Street East, Oakville, Ontario • L6H 8A3 • Rural Oakville
- 2 bath
- 2 bed
- 800 sqft
505-1415 Dundas Street East, Oakville, Ontario • L6H 7G1 • Rural Oakville
- 2 bath
- 2 bed
- 600 sqft
410-1415 Dundas Street East, Oakville, Ontario • L6H 7G1 • Rural Oakville
- 2 bath
- 2 bed
- 800 sqft
206-1415 Dundas Street East, Oakville, Ontario • L6H 7G1 • 1010 - JM Joshua Meadows
