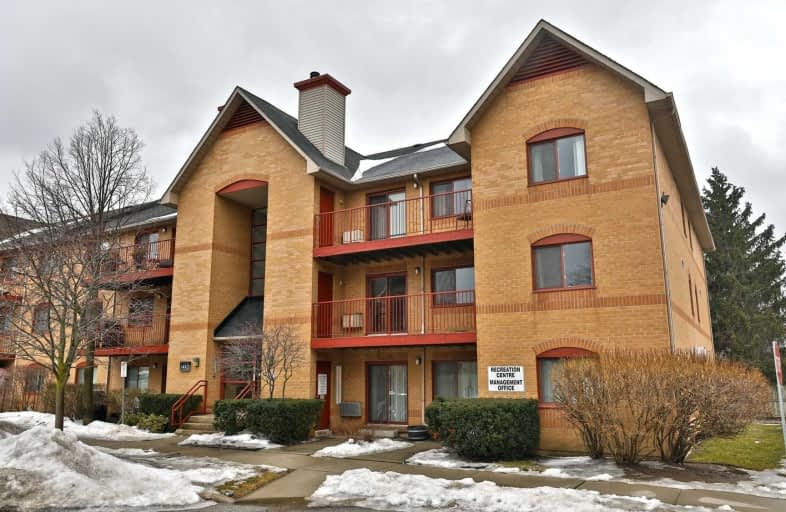Car-Dependent
- Almost all errands require a car.
Some Transit
- Most errands require a car.
Very Bikeable
- Most errands can be accomplished on bike.

Abbey Lane Public School
Elementary: PublicSt Matthew's School
Elementary: CatholicSt Bernadette Separate School
Elementary: CatholicPilgrim Wood Public School
Elementary: PublicHeritage Glen Public School
Elementary: PublicWest Oak Public School
Elementary: PublicGary Allan High School - Oakville
Secondary: PublicGary Allan High School - STEP
Secondary: PublicAbbey Park High School
Secondary: PublicGarth Webb Secondary School
Secondary: PublicSt Ignatius of Loyola Secondary School
Secondary: CatholicThomas A Blakelock High School
Secondary: Public-
Chuck's Roadhouse Bar and Grill
379 Speers Road, Oakville, ON L6K 3T2 2.78km -
Bronte Sports Kitchen
2544 Speers Road, Oakville, ON L6L 5W8 3.18km -
House Of Wings
2501 Third Line, Oakville, ON L6M 5A9 3.34km
-
Tim Hortons
1530 North Service Rd West, Oakville, ON L6M 4A1 0.58km -
McDonald's
1500 Upper Middle Road W, Oakville, ON L6M 3G3 1.32km -
Tim Hortons
1500 Upper Middle Rd West, Oakville, ON L6M 3G3 1.38km
-
Pharmasave
1500 Upper Middle Road West, Oakville, ON L6M 3G5 1.28km -
Shopper's Drug Mart
1515 Rebecca Street, Oakville, ON L6L 5G8 2.84km -
Shoppers Drug Mart
2501 Third Line, Building B, Oakville, ON L6M 5A9 3.24km
-
Oakville Fish N Chips
15-1395 Abbeywood Drive, Oakville, ON L6M 3B2 0.03km -
Wo Thai
1395 Abbeywood Drive, Oakville, ON L6M 0.1km -
Pizza Den
1395 Abbeywood Drive, Unit 1, Oakville, ON L6M 3B2 0.1km
-
Queenline Centre
1540 North Service Rd W, Oakville, ON L6M 4A1 0.57km -
Hopedale Mall
1515 Rebecca Street, Oakville, ON L6L 5G8 2.84km -
Oakville Place
240 Leighland Ave, Oakville, ON L6H 3H6 4.67km
-
Oleg's No Frills
1395 Abbeywood Drive, Oakville, ON L6M 3B2 0.04km -
Sobeys
1500 Upper Middle Road W, Oakville, ON L6M 3G3 1.37km -
Metro
1A-280 North Service Road W, Oakville, ON L6M 2S2 2.45km
-
LCBO
321 Cornwall Drive, Suite C120, Oakville, ON L6J 7Z5 4.86km -
LCBO
251 Oak Walk Dr, Oakville, ON L6H 6M3 5.96km -
The Beer Store
1011 Upper Middle Road E, Oakville, ON L6H 4L2 6.25km
-
U-Haul
1296 S Service Rd W, Oakville, ON L6L 5T7 0.76km -
Circle K
1499 Upper Middle Road W, Oakville, ON L6L 4A7 1.48km -
A Action Towing & Recovery
669 Third Line, Oakville, ON L6L 4A9 1.49km
-
Film.Ca Cinemas
171 Speers Road, Unit 25, Oakville, ON L6K 3W8 3.39km -
Cineplex Cinemas
3531 Wyecroft Road, Oakville, ON L6L 0B7 4.67km -
Five Drive-In Theatre
2332 Ninth Line, Oakville, ON L6H 7G9 8.62km
-
Oakville Public Library
1274 Rebecca Street, Oakville, ON L6L 1Z2 2.82km -
White Oaks Branch - Oakville Public Library
1070 McCraney Street E, Oakville, ON L6H 2R6 4.07km -
Oakville Public Library - Central Branch
120 Navy Street, Oakville, ON L6J 2Z4 4.76km
-
Oakville Trafalgar Memorial Hospital
3001 Hospital Gate, Oakville, ON L6M 0L8 3.69km -
Oakville Hospital
231 Oak Park Boulevard, Oakville, ON L6H 7S8 5.73km -
Abbey Medical Centre
1131 Nottinghill Gate, Suite 201, Oakville, ON L6M 1K5 1.13km
-
Heritage Way Park
Oakville ON 1.18km -
West Oak Trails Park
2.23km -
Cannon Ridge Park
2.74km
-
Scotiabank
1500 Upper Middle Rd W (3rd Line), Oakville ON L6M 3G3 1.28km -
TD Canada Trust ATM
1424 Upper Middle Rd W, Oakville ON L6M 3G3 1.34km -
TD Bank Financial Group
1424 Upper Middle Rd W, Oakville ON L6M 3G3 1.36km
For Rent
More about this building
View 1482 Pilgrims Way, Oakville