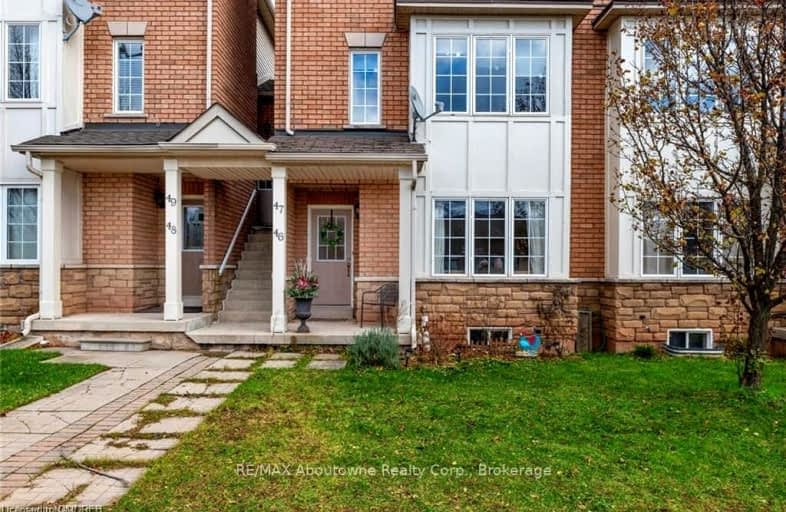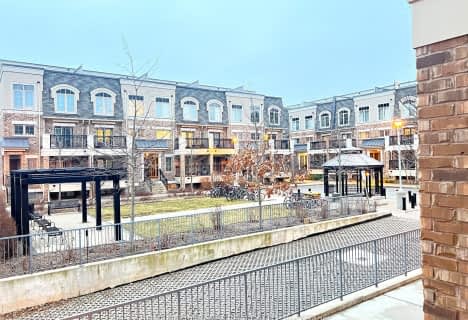Car-Dependent
- Almost all errands require a car.
Some Transit
- Most errands require a car.
Bikeable
- Some errands can be accomplished on bike.

St Joan of Arc Catholic Elementary School
Elementary: CatholicSt Bernadette Separate School
Elementary: CatholicPilgrim Wood Public School
Elementary: PublicCaptain R. Wilson Public School
Elementary: PublicHeritage Glen Public School
Elementary: PublicSt. John Paul II Catholic Elementary School
Elementary: CatholicÉSC Sainte-Trinité
Secondary: CatholicAbbey Park High School
Secondary: PublicCorpus Christi Catholic Secondary School
Secondary: CatholicGarth Webb Secondary School
Secondary: PublicSt Ignatius of Loyola Secondary School
Secondary: CatholicHoly Trinity Catholic Secondary School
Secondary: Catholic-
Valley Ridge Park
2.44km -
Coronation Park
1426 Lakeshore Rd W (at Westminster Dr.), Oakville ON L6L 1G2 4.95km -
Shell Gas
3376 Lakeshore W, Oakville ON 6.16km
-
Scotiabank
1500 Upper Middle Rd W (3rd Line), Oakville ON L6M 3G3 0.95km -
TD Bank Financial Group
1424 Upper Middle Rd W, Oakville ON L6M 3G3 1.11km -
CIBC
2530 Postmaster Dr (at Dundas St. W.), Oakville ON L6M 0N2 2.32km
For Sale
More about this building
View 1489 HERITAGE Way, Oakville- 2 bath
- 2 bed
- 900 sqft
38-2441 Greenwich Drive, Oakville, Ontario • L6M 0S4 • West Oak Trails
- — bath
- — bed
- — sqft
03-2441 Greenwich Drive, Oakville, Ontario • L6M 0S3 • 1019 - WM Westmount
- 2 bath
- 2 bed
- 900 sqft
31-02-2420 Baronwood Drive, Oakville, Ontario • L6M 0X6 • 1022 - WT West Oak Trails
- 3 bath
- 2 bed
- 1200 sqft
28-2614 Dashwood Drive, Oakville, Ontario • L6M 0K5 • West Oak Trails
- 3 bath
- 2 bed
- 1200 sqft
03-03-2420 Baronwood Drive, Oakville, Ontario • L6M 0J7 • West Oak Trails
- 2 bath
- 2 bed
- 900 sqft
16-2441 Greenwich Drive, Oakville, Ontario • L6M 0S3 • West Oak Trails
- 3 bath
- 3 bed
- 1400 sqft
37-2420 Baronwood Drive, Oakville, Ontario • L6M 0X6 • 1019 - WM Westmount
- 3 bath
- 2 bed
- 1000 sqft
28-04-2420 Baronwood Drive, Oakville, Ontario • L6M 0J7 • 1022 - WT West Oak Trails
- 2 bath
- 2 bed
- 900 sqft
202-2388 Khalsa Gate, Oakville, Ontario • L6M 1P5 • 1019 - WM Westmount










