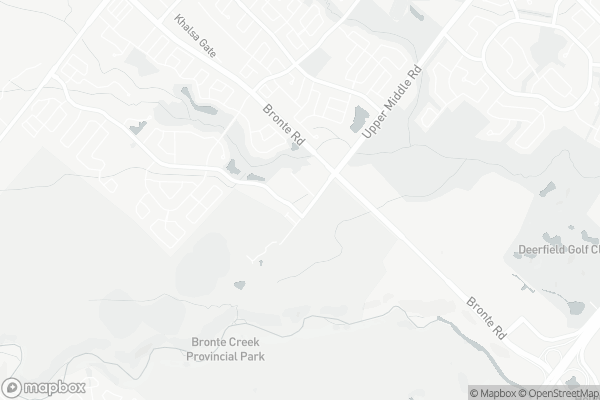Car-Dependent
- Almost all errands require a car.
15
/100
Some Transit
- Most errands require a car.
32
/100
Bikeable
- Some errands can be accomplished on bike.
57
/100

ÉIC Sainte-Trinité
Elementary: Catholic
2.06 km
St Joan of Arc Catholic Elementary School
Elementary: Catholic
1.12 km
Captain R. Wilson Public School
Elementary: Public
0.87 km
St. Mary Catholic Elementary School
Elementary: Catholic
0.80 km
St. John Paul II Catholic Elementary School
Elementary: Catholic
2.36 km
Palermo Public School
Elementary: Public
1.66 km
ÉSC Sainte-Trinité
Secondary: Catholic
2.06 km
Robert Bateman High School
Secondary: Public
5.60 km
Abbey Park High School
Secondary: Public
2.67 km
Corpus Christi Catholic Secondary School
Secondary: Catholic
3.19 km
Garth Webb Secondary School
Secondary: Public
1.61 km
St Ignatius of Loyola Secondary School
Secondary: Catholic
3.46 km
-
West Oak Trails Park
1.32km -
Bronte Creek Kids Playbarn
1219 Burloak Dr (QEW), Burlington ON L7L 6P9 1.86km -
Heritage Way Park
Oakville ON 1.98km
-
TD Bank Financial Group
2993 Westoak Trails Blvd (at Bronte Rd.), Oakville ON L6M 5E4 0.87km -
TD Bank Financial Group
1424 Upper Middle Rd W, Oakville ON L6M 3G3 2.66km -
BMO Bank of Montreal
3027 Appleby Line (Dundas), Burlington ON L7M 0V7 3.98km
