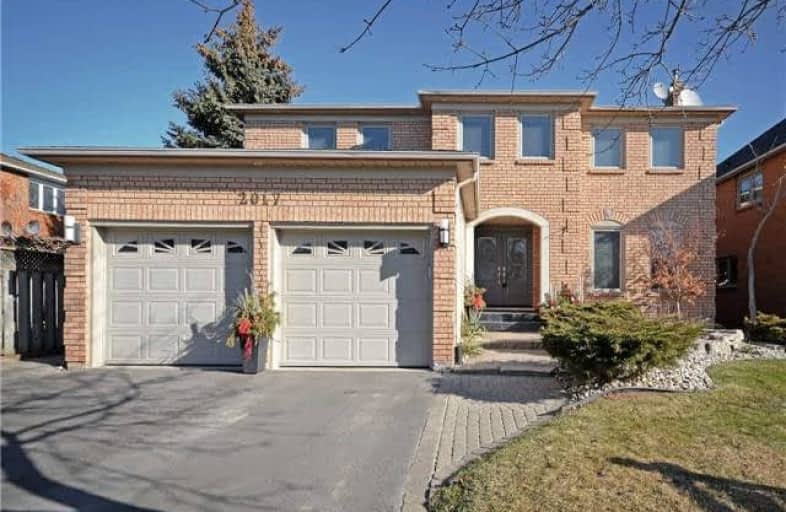Sold on Jan 31, 2018
Note: Property is not currently for sale or for rent.

-
Type: Detached
-
Style: 2-Storey
-
Size: 3500 sqft
-
Lot Size: 50.52 x 120.08 Feet
-
Age: No Data
-
Taxes: $6,276 per year
-
Days on Site: 7 Days
-
Added: Sep 07, 2019 (1 week on market)
-
Updated:
-
Last Checked: 1 hour ago
-
MLS®#: W4027684
-
Listed By: Sotheby`s international realty canada, brokerage
Gracious Spacious 5 Bedrm + Den. Mattamys Famous Yorkshire Model W/Gorgeous Scarlet Ohara Staircase With Skylight. Every Angle Inside This Classic Home Is Extensively Upgraded. Modern Custom Kitchen W/Large Breakfast Area W/O To Spacious Fenced Backyard. Huge Principal Rms Incl Main Floor Den,Luxurious Master W/6Pc Ensuite & W/I Closet. Prof Fin Bsmt W/Sep Ent & Has Potential For Sep Apart.Gleaming Newer Hrdwd ,2 Fireplaces,Tiered Deck.
Extras
S/S Fridge, Stovetop, Wall Oven, Microwave, Dishwasher, Range Hood, Washer, Dryer, Tv Mounts, Cvac, New Windows, Crown Moldings, Pot Lights, Sky Light And Sprinkler System.
Property Details
Facts for 2017 Schoolmaster Circle, Oakville
Status
Days on Market: 7
Last Status: Sold
Sold Date: Jan 31, 2018
Closed Date: Apr 16, 2018
Expiry Date: Apr 26, 2018
Sold Price: $1,557,000
Unavailable Date: Jan 31, 2018
Input Date: Jan 24, 2018
Property
Status: Sale
Property Type: Detached
Style: 2-Storey
Size (sq ft): 3500
Area: Oakville
Community: Glen Abbey
Availability Date: Tba
Inside
Bedrooms: 5
Bedrooms Plus: 2
Bathrooms: 4
Kitchens: 1
Rooms: 12
Den/Family Room: Yes
Air Conditioning: Central Air
Fireplace: Yes
Laundry Level: Main
Central Vacuum: Y
Washrooms: 4
Building
Basement: Finished
Basement 2: Sep Entrance
Heat Type: Forced Air
Heat Source: Gas
Exterior: Brick
Elevator: N
Green Verification Status: N
Water Supply: Municipal
Physically Handicapped-Equipped: N
Special Designation: Unknown
Retirement: N
Parking
Driveway: Private
Garage Spaces: 2
Garage Type: Attached
Covered Parking Spaces: 2
Total Parking Spaces: 4
Fees
Tax Year: 2017
Tax Legal Description: Pcl 101-1 Sec 20M485Lt101Pl20M485
Taxes: $6,276
Highlights
Feature: Golf
Feature: Park
Feature: Place Of Worship
Feature: Public Transit
Feature: School
Land
Cross Street: Thirdline/Uppermiddl
Municipality District: Oakville
Fronting On: East
Pool: None
Sewer: Sewers
Lot Depth: 120.08 Feet
Lot Frontage: 50.52 Feet
Additional Media
- Virtual Tour: http://silverhousehd.com/real-estate-video-tours/2017-schoolmaster-circle-oakville/
Rooms
Room details for 2017 Schoolmaster Circle, Oakville
| Type | Dimensions | Description |
|---|---|---|
| Living Main | 3.60 x 5.40 | Hardwood Floor, French Doors, Crown Moulding |
| Dining Main | 3.60 x 4.16 | Hardwood Floor, French Doors |
| Kitchen Main | 4.00 x 5.05 | Centre Island, Granite Counter, Pot Lights |
| Breakfast Main | 2.60 x 4.00 | Ceramic Floor, W/O To Deck |
| Family Main | 4.40 x 5.65 | Hardwood Floor, Gas Fireplace, French Doors |
| Den Main | 3.50 x 3.70 | Hardwood Floor, French Doors |
| Master 2nd | 4.15 x 7.30 | Hardwood Floor, W/I Closet, 6 Pc Ensuite |
| 2nd Br 2nd | 3.62 x 4.55 | Hardwood Floor, Window, Closet |
| 3rd Br 2nd | 3.62 x 4.46 | Hardwood Floor, Window, Closet |
| 4th Br 2nd | 3.62 x 4.20 | Hardwood Floor, Window, Closet |
| 5th Br 2nd | 3.50 x 3.72 | Hardwood Floor, Window, Closet |
| Rec Bsmt | 7.85 x 8.52 | Laminate, Wood Stove, Pot Lights |
| XXXXXXXX | XXX XX, XXXX |
XXXX XXX XXXX |
$X,XXX,XXX |
| XXX XX, XXXX |
XXXXXX XXX XXXX |
$X,XXX,XXX | |
| XXXXXXXX | XXX XX, XXXX |
XXXXXXX XXX XXXX |
|
| XXX XX, XXXX |
XXXXXX XXX XXXX |
$X,XXX,XXX | |
| XXXXXXXX | XXX XX, XXXX |
XXXXXXX XXX XXXX |
|
| XXX XX, XXXX |
XXXXXX XXX XXXX |
$X,XXX,XXX | |
| XXXXXXXX | XXX XX, XXXX |
XXXXXXX XXX XXXX |
|
| XXX XX, XXXX |
XXXXXX XXX XXXX |
$X,XXX,XXX |
| XXXXXXXX XXXX | XXX XX, XXXX | $1,557,000 XXX XXXX |
| XXXXXXXX XXXXXX | XXX XX, XXXX | $1,567,000 XXX XXXX |
| XXXXXXXX XXXXXXX | XXX XX, XXXX | XXX XXXX |
| XXXXXXXX XXXXXX | XXX XX, XXXX | $1,579,990 XXX XXXX |
| XXXXXXXX XXXXXXX | XXX XX, XXXX | XXX XXXX |
| XXXXXXXX XXXXXX | XXX XX, XXXX | $1,592,833 XXX XXXX |
| XXXXXXXX XXXXXXX | XXX XX, XXXX | XXX XXXX |
| XXXXXXXX XXXXXX | XXX XX, XXXX | $1,699,000 XXX XXXX |

St. Teresa of Calcutta Elementary School
Elementary: CatholicSt Joan of Arc Catholic Elementary School
Elementary: CatholicSt Bernadette Separate School
Elementary: CatholicPilgrim Wood Public School
Elementary: PublicHeritage Glen Public School
Elementary: PublicWest Oak Public School
Elementary: PublicÉSC Sainte-Trinité
Secondary: CatholicAbbey Park High School
Secondary: PublicGarth Webb Secondary School
Secondary: PublicSt Ignatius of Loyola Secondary School
Secondary: CatholicThomas A Blakelock High School
Secondary: PublicHoly Trinity Catholic Secondary School
Secondary: Catholic

