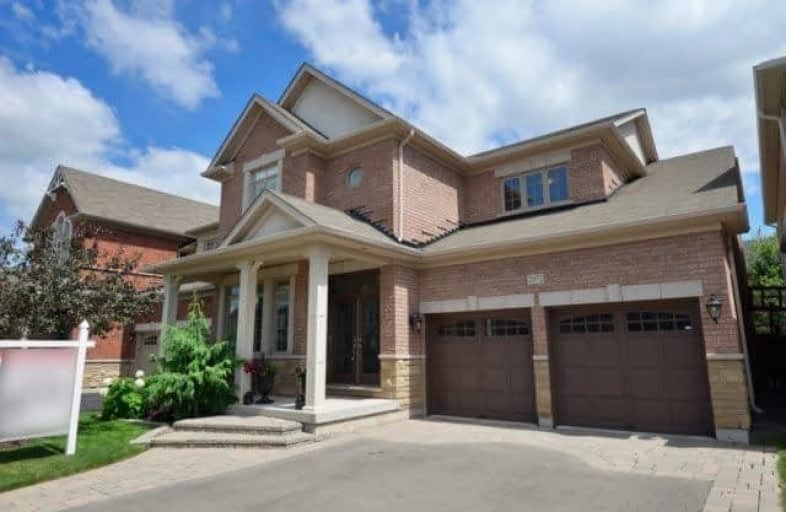Sold on Nov 22, 2017
Note: Property is not currently for sale or for rent.

-
Type: Detached
-
Style: 2-Storey
-
Size: 2500 sqft
-
Lot Size: 44.29 x 98.43 Feet
-
Age: 6-15 years
-
Taxes: $6,042 per year
-
Days on Site: 22 Days
-
Added: Sep 07, 2019 (3 weeks on market)
-
Updated:
-
Last Checked: 1 hour ago
-
MLS®#: W3970470
-
Listed By: Re/max performance realty inc., brokerage
Gorgeous Home With Neutral Decor Built By Fernbrook Homes On A Quiet Street In 'The Millstone On The Park' Westmount Neighbourhood. Features: An Open Concept Design. Sunken Living Room, Contemporary Kitchen With Quartz Counter Top, Upgraded Sink And Faucet, Glass Tile Backsplash. 9' Ceiling & Upgd Hickory Hardws T/O Main Level, Office Nook In Between Levels, 4 Large Bedrs, Large 5 Pc Ens W/Separate Glass Enclosed Shower And Soaker Tub.
Extras
All Existing S/S Appls,Gas Stove, Auto Gdo, Premium Window Coverings, All Upgraded Elf's, Swing & Slide In The Back Yard. Driveway Edges, Front Entrance, Porch And Back Patio In Interlocking, Extra Deep Lot With Well Cared For Grass & More!
Property Details
Facts for 2072 Falling Green Drive, Oakville
Status
Days on Market: 22
Last Status: Sold
Sold Date: Nov 22, 2017
Closed Date: Feb 08, 2018
Expiry Date: Feb 28, 2018
Sold Price: $1,200,000
Unavailable Date: Nov 22, 2017
Input Date: Oct 31, 2017
Property
Status: Sale
Property Type: Detached
Style: 2-Storey
Size (sq ft): 2500
Age: 6-15
Area: Oakville
Community: West Oak Trails
Availability Date: 60/90/Tba
Inside
Bedrooms: 4
Bathrooms: 3
Kitchens: 1
Rooms: 9
Den/Family Room: Yes
Air Conditioning: Central Air
Fireplace: Yes
Washrooms: 3
Building
Basement: Full
Basement 2: Unfinished
Heat Type: Forced Air
Heat Source: Gas
Exterior: Brick
Water Supply: None
Special Designation: Unknown
Parking
Driveway: Private
Garage Spaces: 2
Garage Type: Attached
Covered Parking Spaces: 2
Total Parking Spaces: 4
Fees
Tax Year: 2017
Tax Legal Description: Plan 20M1006 Lot 99
Taxes: $6,042
Land
Cross Street: Dundas/Postmaster/Pi
Municipality District: Oakville
Fronting On: East
Pool: None
Sewer: Sewers
Lot Depth: 98.43 Feet
Lot Frontage: 44.29 Feet
Additional Media
- Virtual Tour: http://unbranded.mediatours.ca/property/2072-falling-green-drive-oakville/
Rooms
Room details for 2072 Falling Green Drive, Oakville
| Type | Dimensions | Description |
|---|---|---|
| Living Ground | 3.66 x 3.05 | Hardwood Floor, Large Window, Open Concept |
| Dining Ground | 3.35 x 3.81 | Hardwood Floor, Coffered Ceiling, Open Concept |
| Family Ground | 3.56 x 5.18 | Hardwood Floor, Gas Fireplace, Open Concept |
| Kitchen Ground | 3.05 x 3.35 | Hardwood Floor, Breakfast Bar, Open Concept |
| Breakfast Ground | 3.50 x 3.35 | Hardwood Floor, W/O To Patio, Open Concept |
| Other In Betwn | - | Hardwood Floor |
| Master 2nd | 3.71 x 5.79 | Broadloom, His/Hers Closets, Ensuite Bath |
| Br 2nd | 3.76 x 3.51 | Broadloom, Closet, Window |
| Br 2nd | 3.30 x 5.18 | Broadloom, Closet, Window |
| Br 2nd | 3.35 x 3.76 | Broadloom, Closet, Window |
| XXXXXXXX | XXX XX, XXXX |
XXXX XXX XXXX |
$X,XXX,XXX |
| XXX XX, XXXX |
XXXXXX XXX XXXX |
$X,XXX,XXX | |
| XXXXXXXX | XXX XX, XXXX |
XXXXXXX XXX XXXX |
|
| XXX XX, XXXX |
XXXXXX XXX XXXX |
$X,XXX,XXX | |
| XXXXXXXX | XXX XX, XXXX |
XXXXXXX XXX XXXX |
|
| XXX XX, XXXX |
XXXXXX XXX XXXX |
$X,XXX,XXX |
| XXXXXXXX XXXX | XXX XX, XXXX | $1,200,000 XXX XXXX |
| XXXXXXXX XXXXXX | XXX XX, XXXX | $1,229,500 XXX XXXX |
| XXXXXXXX XXXXXXX | XXX XX, XXXX | XXX XXXX |
| XXXXXXXX XXXXXX | XXX XX, XXXX | $1,268,900 XXX XXXX |
| XXXXXXXX XXXXXXX | XXX XX, XXXX | XXX XXXX |
| XXXXXXXX XXXXXX | XXX XX, XXXX | $1,298,900 XXX XXXX |

ÉIC Sainte-Trinité
Elementary: CatholicSt Joan of Arc Catholic Elementary School
Elementary: CatholicCaptain R. Wilson Public School
Elementary: PublicSt. John Paul II Catholic Elementary School
Elementary: CatholicPalermo Public School
Elementary: PublicEmily Carr Public School
Elementary: PublicÉSC Sainte-Trinité
Secondary: CatholicAbbey Park High School
Secondary: PublicCorpus Christi Catholic Secondary School
Secondary: CatholicGarth Webb Secondary School
Secondary: PublicSt Ignatius of Loyola Secondary School
Secondary: CatholicHoly Trinity Catholic Secondary School
Secondary: Catholic- 3 bath
- 4 bed
- 1500 sqft
2271 Littondale Lane, Oakville, Ontario • L6M 0A6 • 1000 - BC Bronte Creek



