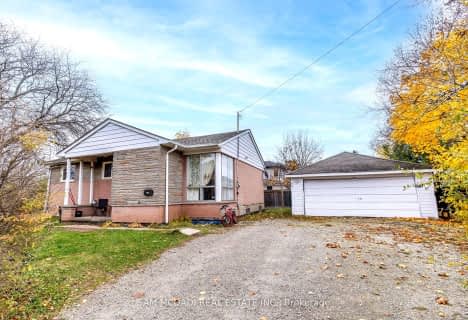
École élémentaire Patricia-Picknell
Elementary: Public
1.61 km
Brookdale Public School
Elementary: Public
2.62 km
Gladys Speers Public School
Elementary: Public
1.58 km
St Joseph's School
Elementary: Catholic
2.37 km
Eastview Public School
Elementary: Public
0.87 km
St Dominics Separate School
Elementary: Catholic
1.59 km
École secondaire Gaétan Gervais
Secondary: Public
6.58 km
Robert Bateman High School
Secondary: Public
5.25 km
Abbey Park High School
Secondary: Public
4.88 km
St Ignatius of Loyola Secondary School
Secondary: Catholic
5.53 km
Thomas A Blakelock High School
Secondary: Public
2.07 km
St Thomas Aquinas Roman Catholic Secondary School
Secondary: Catholic
4.14 km




