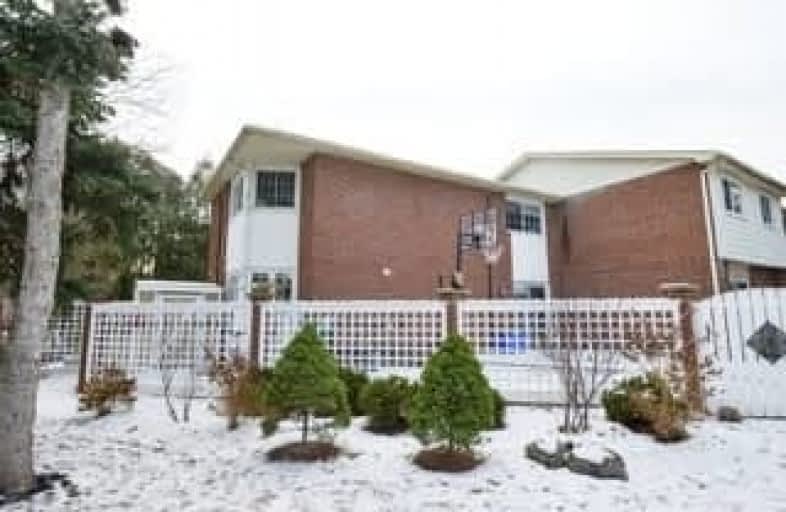Sold on Feb 21, 2018
Note: Property is not currently for sale or for rent.

-
Type: Condo Townhouse
-
Style: 2-Storey
-
Size: 1200 sqft
-
Pets: Restrict
-
Age: No Data
-
Taxes: $2,300 per year
-
Maintenance Fees: 372.5 /mo
-
Days on Site: 26 Days
-
Added: Sep 07, 2019 (3 weeks on market)
-
Updated:
-
Last Checked: 3 hours ago
-
MLS®#: W4029087
-
Listed By: Sutton group-security real estate inc., brokerage
Gorgeous And Filled With Light! This Modern And Open End Unit Townhome Features 3 Bedrooms 2 Wshrms, A Sun-Filled Open Concept Living/Dining Area With Bamboo Flooring & Walkout To Oversized Backyard With Huge Deck To Enjoy Your Summer Days With The Family. The Galley Kitchen Features Porcelain Flooring, Granite Counters, Backsplash, And Lots Of Light. Finished Basement Features Excellent Family Room & Modern Laundry Area. Come & See!
Extras
Upgrades Incl: Extra Large Composite Deck (2015), 3 Ac Units (2016), Custom Built Shed, Custom Built Fence With 2 Doors (2016), Stamped Concrete Around House (2015), Patio Doors (2017), Laminate Flooring Throughout. Fabulous Home.
Property Details
Facts for 2084 Lakeshore Road East, Oakville
Status
Days on Market: 26
Last Status: Sold
Sold Date: Feb 21, 2018
Closed Date: Apr 17, 2018
Expiry Date: May 31, 2018
Sold Price: $505,000
Unavailable Date: Feb 21, 2018
Input Date: Jan 26, 2018
Prior LSC: Listing with no contract changes
Property
Status: Sale
Property Type: Condo Townhouse
Style: 2-Storey
Size (sq ft): 1200
Area: Oakville
Community: Bronte West
Availability Date: 60-90 Days/Tba
Inside
Bedrooms: 3
Bathrooms: 2
Kitchens: 1
Rooms: 7
Den/Family Room: No
Patio Terrace: None
Unit Exposure: South
Air Conditioning: Wall Unit
Fireplace: No
Laundry Level: Lower
Central Vacuum: N
Ensuite Laundry: Yes
Washrooms: 2
Building
Stories: 1
Basement: Finished
Heat Type: Baseboard
Heat Source: Electric
Exterior: Brick
Elevator: N
UFFI: No
Special Designation: Unknown
Parking
Parking Included: Yes
Garage Type: Undergrnd
Parking Designation: Exclusive
Parking Features: Undergrnd
Covered Parking Spaces: 1
Total Parking Spaces: 1
Garage: 1
Locker
Locker: None
Fees
Tax Year: 2017
Taxes Included: No
Building Insurance Included: Yes
Cable Included: No
Central A/C Included: No
Common Elements Included: Yes
Heating Included: No
Hydro Included: No
Water Included: No
Taxes: $2,300
Highlights
Amenity: Bbqs Allowed
Feature: Beach
Feature: Park
Feature: Public Transit
Feature: School
Land
Cross Street: Lakeshore Rd W/Third
Municipality District: Oakville
Zoning: *Full Condo Reg.
Condo
Condo Registry Office: HALT
Condo Corp#: 95
Property Management: Tba
Additional Media
- Virtual Tour: http://unbranded.mediatours.ca/property/2084-lakeshore-road-west-oakville/
Rooms
Room details for 2084 Lakeshore Road East, Oakville
| Type | Dimensions | Description |
|---|---|---|
| Living Ground | 3.72 x 5.61 | Bamboo Floor, W/O To Patio, Combined W/Dining |
| Dining Ground | 3.91 x 4.75 | Bamboo Floor, Combined W/Living |
| Kitchen Ground | 1.82 x 5.63 | Porcelain Floor, Granite Counter, Backsplash |
| Master 2nd | 4.23 x 3.86 | Laminate, B/I Closet, Window |
| 2nd Br 2nd | 4.11 x 2.76 | Laminate, Closet, Window |
| 3rd Br 2nd | 2.83 x 2.70 | Laminate, Closet, Window |
| Rec Bsmt | 4.57 x 3.75 | Laminate, W/O To Garage, Pot Lights |
| Laundry Bsmt | - | B/I Shelves |
| XXXXXXXX | XXX XX, XXXX |
XXXX XXX XXXX |
$XXX,XXX |
| XXX XX, XXXX |
XXXXXX XXX XXXX |
$XXX,XXX |
| XXXXXXXX XXXX | XXX XX, XXXX | $505,000 XXX XXXX |
| XXXXXXXX XXXXXX | XXX XX, XXXX | $499,900 XXX XXXX |

St Helen Separate School
Elementary: CatholicNew Central Public School
Elementary: PublicSt Luke Elementary School
Elementary: CatholicSt Vincent's Catholic School
Elementary: CatholicE J James Public School
Elementary: PublicMaple Grove Public School
Elementary: PublicÉcole secondaire Gaétan Gervais
Secondary: PublicClarkson Secondary School
Secondary: PublicIona Secondary School
Secondary: CatholicOakville Trafalgar High School
Secondary: PublicSt Thomas Aquinas Roman Catholic Secondary School
Secondary: CatholicIroquois Ridge High School
Secondary: Public

