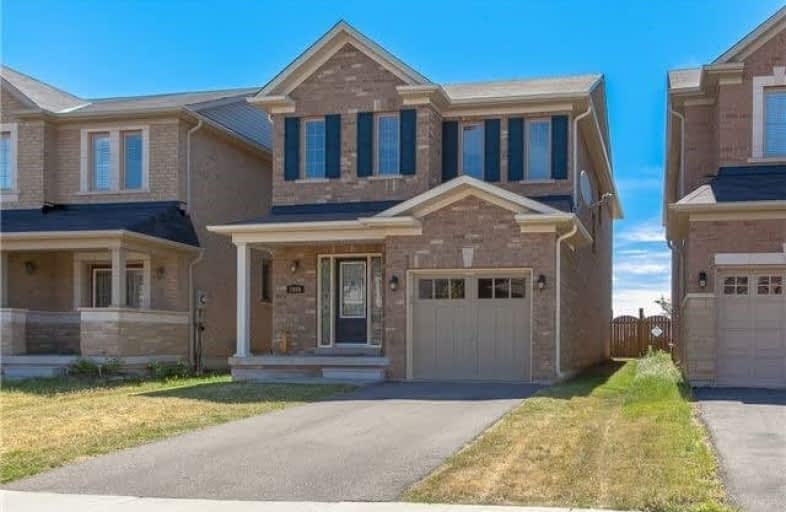
ÉIC Sainte-Trinité
Elementary: Catholic
0.98 km
St Joan of Arc Catholic Elementary School
Elementary: Catholic
1.47 km
Captain R. Wilson Public School
Elementary: Public
1.71 km
St. John Paul II Catholic Elementary School
Elementary: Catholic
0.52 km
Emily Carr Public School
Elementary: Public
0.13 km
Forest Trail Public School (Elementary)
Elementary: Public
1.19 km
ÉSC Sainte-Trinité
Secondary: Catholic
0.98 km
Abbey Park High School
Secondary: Public
2.42 km
Corpus Christi Catholic Secondary School
Secondary: Catholic
5.35 km
Garth Webb Secondary School
Secondary: Public
1.27 km
St Ignatius of Loyola Secondary School
Secondary: Catholic
2.48 km
Holy Trinity Catholic Secondary School
Secondary: Catholic
4.51 km

