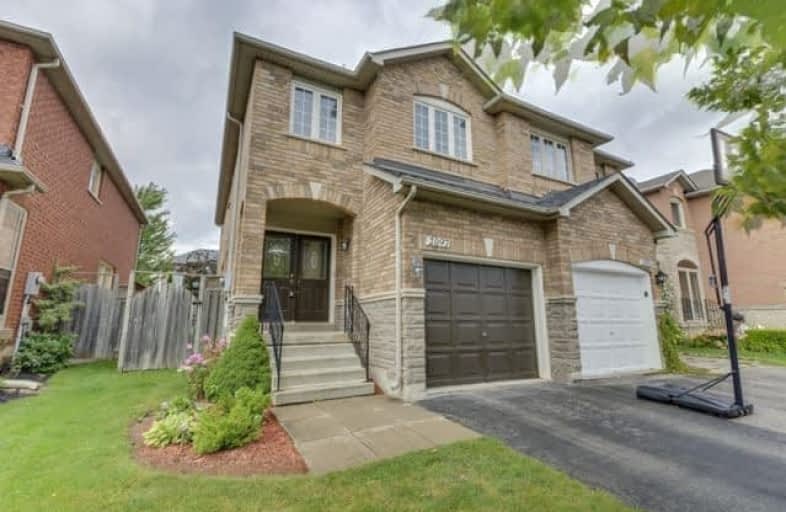Sold on Sep 30, 2017
Note: Property is not currently for sale or for rent.

-
Type: Semi-Detached
-
Style: 2-Storey
-
Size: 1100 sqft
-
Lot Size: 24.8 x 110.47 Feet
-
Age: 16-30 years
-
Taxes: $3,136 per year
-
Days on Site: 37 Days
-
Added: Sep 07, 2019 (1 month on market)
-
Updated:
-
Last Checked: 2 hours ago
-
MLS®#: W3907574
-
Listed By: Royal lepage burloak real estate services, brokerage
This Westmount Community Is Close To The Hiking Trails Of Sixteen Mile Creek. The Nearby Shores Of Lake Ontario Beckons With Marinas, Quaint Shops And A Host Of Restaurants. This 2 Storey, Semi-Detached Features A New Roof (2016) & Welcoming Open Concept Layout Throughout. Eat-In Kitchen W/A Walkout To A Private Yard. Mstr Retreat W/A Walk-In Closet And 3Pc Ensuite. Finished Lower Level W/A Rec-Room, Cold Cellar, And Laundry. 48Hr Irr.
Extras
Inclusions: Elf, All Window Coverings, Fridge, Stove, Dishwasher, Microwave,Gazebo, Washer, Dryer Exclusions: Bookshelves Flanking Main Floor Fireplace Rental: Water Heater
Property Details
Facts for 2097 Shady Glen Road, Oakville
Status
Days on Market: 37
Last Status: Sold
Sold Date: Sep 30, 2017
Closed Date: Nov 17, 2017
Expiry Date: Feb 24, 2018
Sold Price: $695,800
Unavailable Date: Sep 30, 2017
Input Date: Aug 24, 2017
Property
Status: Sale
Property Type: Semi-Detached
Style: 2-Storey
Size (sq ft): 1100
Age: 16-30
Area: Oakville
Community: West Oak Trails
Availability Date: Tba
Inside
Bedrooms: 3
Bathrooms: 3
Kitchens: 1
Rooms: 6
Den/Family Room: Yes
Air Conditioning: Central Air
Fireplace: Yes
Laundry Level: Lower
Central Vacuum: N
Washrooms: 3
Utilities
Electricity: Yes
Gas: Yes
Cable: Yes
Telephone: Yes
Building
Basement: Finished
Basement 2: Full
Heat Type: Forced Air
Heat Source: Gas
Exterior: Brick
UFFI: No
Water Supply: Municipal
Special Designation: Unknown
Parking
Driveway: Front Yard
Garage Spaces: 1
Garage Type: Attached
Covered Parking Spaces: 1
Total Parking Spaces: 2
Fees
Tax Year: 2017
Tax Legal Description: Pt Lt 277, Pl 20M644 ** See Supplement
Taxes: $3,136
Highlights
Feature: Fenced Yard
Feature: Golf
Feature: Hospital
Feature: Public Transit
Feature: River/Stream
Feature: Wooded/Treed
Land
Cross Street: Postmaster Dr To Sha
Municipality District: Oakville
Fronting On: South
Parcel Number: 249251183
Pool: None
Sewer: Sewers
Lot Depth: 110.47 Feet
Lot Frontage: 24.8 Feet
Zoning: Res
Waterfront: None
Additional Media
- Virtual Tour: http://www.homesmedia.ca/rocca-sisters/2097-shady-glen-rd-oakville/
Rooms
Room details for 2097 Shady Glen Road, Oakville
| Type | Dimensions | Description |
|---|---|---|
| Kitchen Main | 2.41 x 2.49 | |
| Kitchen Main | 2.82 x 3.07 | Eat-In Kitchen |
| Living Main | 3.33 x 5.23 | Combined W/Dining |
| Master 2nd | 3.48 x 5.41 | |
| Br 2nd | 2.41 x 4.01 | |
| Br 2nd | 2.72 x 4.01 | |
| Rec Bsmt | 3.56 x 6.27 | |
| Other Bsmt | 1.80 x 3.84 |
| XXXXXXXX | XXX XX, XXXX |
XXXX XXX XXXX |
$XXX,XXX |
| XXX XX, XXXX |
XXXXXX XXX XXXX |
$XXX,XXX |
| XXXXXXXX XXXX | XXX XX, XXXX | $695,800 XXX XXXX |
| XXXXXXXX XXXXXX | XXX XX, XXXX | $715,000 XXX XXXX |

St Joan of Arc Catholic Elementary School
Elementary: CatholicCaptain R. Wilson Public School
Elementary: PublicHeritage Glen Public School
Elementary: PublicSt. John Paul II Catholic Elementary School
Elementary: CatholicEmily Carr Public School
Elementary: PublicForest Trail Public School (Elementary)
Elementary: PublicÉSC Sainte-Trinité
Secondary: CatholicAbbey Park High School
Secondary: PublicCorpus Christi Catholic Secondary School
Secondary: CatholicGarth Webb Secondary School
Secondary: PublicSt Ignatius of Loyola Secondary School
Secondary: CatholicHoly Trinity Catholic Secondary School
Secondary: Catholic

