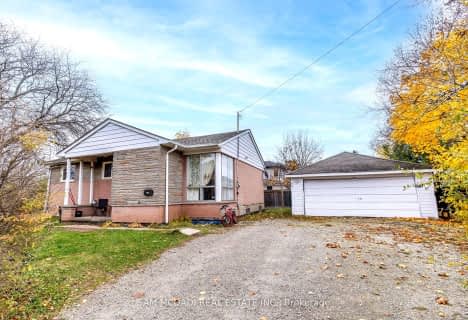
École élémentaire Patricia-Picknell
Elementary: Public
1.51 km
Brookdale Public School
Elementary: Public
2.45 km
Gladys Speers Public School
Elementary: Public
1.28 km
St Joseph's School
Elementary: Catholic
2.19 km
Eastview Public School
Elementary: Public
0.64 km
St Dominics Separate School
Elementary: Catholic
1.35 km
École secondaire Gaétan Gervais
Secondary: Public
6.45 km
Robert Bateman High School
Secondary: Public
5.16 km
Abbey Park High School
Secondary: Public
4.60 km
St Ignatius of Loyola Secondary School
Secondary: Catholic
5.27 km
Thomas A Blakelock High School
Secondary: Public
1.98 km
St Thomas Aquinas Roman Catholic Secondary School
Secondary: Catholic
4.10 km





