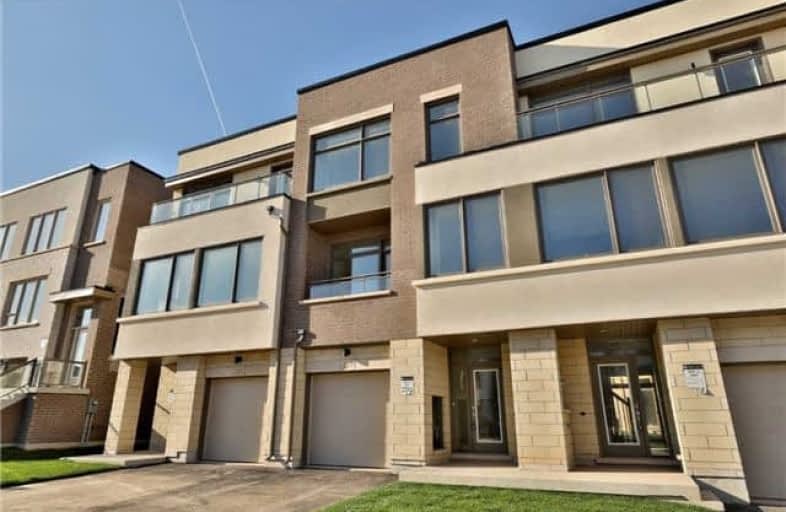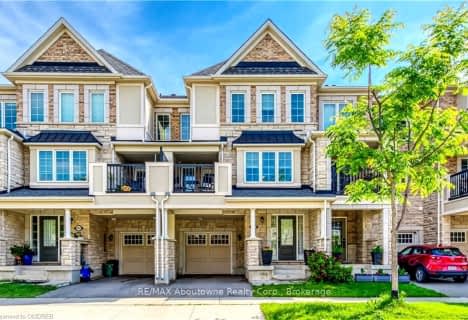Sold on Jan 12, 2018
Note: Property is not currently for sale or for rent.

-
Type: Att/Row/Twnhouse
-
Style: 3-Storey
-
Size: 1500 sqft
-
Lot Size: 20 x 80 Feet
-
Age: New
-
Days on Site: 3 Days
-
Added: Sep 07, 2019 (3 days on market)
-
Updated:
-
Last Checked: 2 hours ago
-
MLS®#: W4017184
-
Listed By: Royal lepage meadowtowne realty, brokerage
Newly Built Immaculate Great Gulf Modern Tri-Stack 3Br + 4Ws Townhome (Laughton Model) Home. Energy Star Cert. Wide Plank Hard. Laminated Floors (Carpet Free), Upgraded S/Steel Appls., Granite Counter-Tops, Solid Wood Staircase, 9' Ceiling. Floor-To-Ceiling Windows, Fully Furnished W/O Lower Level To Freshly Lawn Rear Yard. Private Master Retreat, Ensuite And W/I Closet. Set In Fabulous Comminty -Easy Access To Go, Hwys 403/407/Qew, Schools & Shopping!
Extras
S/S: Stove, Fridge, Hood Fan & B/I Dishwasher. Upper Floor Washer & Dryer, All Light Fixtures. 2nd Flr Master W/I Closet & Ensuite. Measur. Per Builder's Floor Plan (Laughton Elev. B). Tankless Water Heater, Rough In Cvac.
Property Details
Facts for 213 Wheat Boom Drive, Oakville
Status
Days on Market: 3
Last Status: Sold
Sold Date: Jan 12, 2018
Closed Date: Feb 16, 2018
Expiry Date: Apr 30, 2018
Sold Price: $777,500
Unavailable Date: Jan 12, 2018
Input Date: Jan 09, 2018
Prior LSC: Listing with no contract changes
Property
Status: Sale
Property Type: Att/Row/Twnhouse
Style: 3-Storey
Size (sq ft): 1500
Age: New
Area: Oakville
Community: Rural Oakville
Availability Date: 30-60 / Tba
Assessment Year: 2017
Inside
Bedrooms: 3
Bathrooms: 4
Kitchens: 1
Rooms: 8
Den/Family Room: Yes
Air Conditioning: None
Fireplace: No
Laundry Level: Upper
Central Vacuum: N
Washrooms: 4
Building
Basement: None
Basement 2: W/O
Heat Type: Forced Air
Heat Source: Gas
Exterior: Brick
Exterior: Stucco/Plaster
Elevator: N
UFFI: No
Energy Certificate: Y
Green Verification Status: N
Water Supply: Municipal
Physically Handicapped-Equipped: N
Special Designation: Unknown
Retirement: N
Parking
Driveway: Private
Garage Spaces: 1
Garage Type: Built-In
Covered Parking Spaces: 1
Total Parking Spaces: 2
Fees
Tax Year: 2017
Tax Legal Description: Plan 20M1475, Pt Blk 22, Rp 20R20773
Highlights
Feature: Park
Feature: Public Transit
Feature: School
Land
Cross Street: Dundas E & Ernest Ap
Municipality District: Oakville
Fronting On: South
Parcel Number: 249293579
Pool: None
Sewer: Sewers
Lot Depth: 80 Feet
Lot Frontage: 20 Feet
Acres: < .50
Additional Media
- Virtual Tour: http://www.rstours.ca/27319a
Rooms
Room details for 213 Wheat Boom Drive, Oakville
| Type | Dimensions | Description |
|---|---|---|
| Family Main | 4.08 x 3.96 | W/O To Yard, Access To Garage, 2 Pc Bath |
| Great Rm 2nd | 3.81 x 5.85 | Balcony, O/Looks Frontyard, Laminate |
| Kitchen 2nd | 3.44 x 2.92 | Combined W/Dining, Stainless Steel Appl, Stone Counter |
| Dining 2nd | 3.44 x 2.98 | Combined W/Kitchen, O/Looks Backyard, Laminate |
| Laundry 2nd | - | Ceramic Floor |
| Master 3rd | 3.59 x 4.14 | W/I Closet, 4 Pc Ensuite, Large Window |
| 2nd Br 3rd | 3.04 x 2.89 | Closet, Large Window, Laminate |
| 3rd Br 3rd | 2.47 x 2.89 | Closet, Large Window, Laminate |
| XXXXXXXX | XXX XX, XXXX |
XXXX XXX XXXX |
$XXX,XXX |
| XXX XX, XXXX |
XXXXXX XXX XXXX |
$XXX,XXX | |
| XXXXXXXX | XXX XX, XXXX |
XXXXXXX XXX XXXX |
|
| XXX XX, XXXX |
XXXXXX XXX XXXX |
$XXX,XXX |
| XXXXXXXX XXXX | XXX XX, XXXX | $777,500 XXX XXXX |
| XXXXXXXX XXXXXX | XXX XX, XXXX | $785,000 XXX XXXX |
| XXXXXXXX XXXXXXX | XXX XX, XXXX | XXX XXXX |
| XXXXXXXX XXXXXX | XXX XX, XXXX | $799,888 XXX XXXX |

St. Gregory the Great (Elementary)
Elementary: CatholicRiver Oaks Public School
Elementary: PublicPost's Corners Public School
Elementary: PublicSt Marguerite d'Youville Elementary School
Elementary: CatholicSt Andrew Catholic School
Elementary: CatholicJoshua Creek Public School
Elementary: PublicGary Allan High School - Oakville
Secondary: PublicGary Allan High School - STEP
Secondary: PublicLoyola Catholic Secondary School
Secondary: CatholicHoly Trinity Catholic Secondary School
Secondary: CatholicIroquois Ridge High School
Secondary: PublicWhite Oaks High School
Secondary: Public- 3 bath
- 3 bed
3059 MISTLETOE Gardens, Oakville, Ontario • L6M 0Y8 • 1008 - GO Glenorchy



