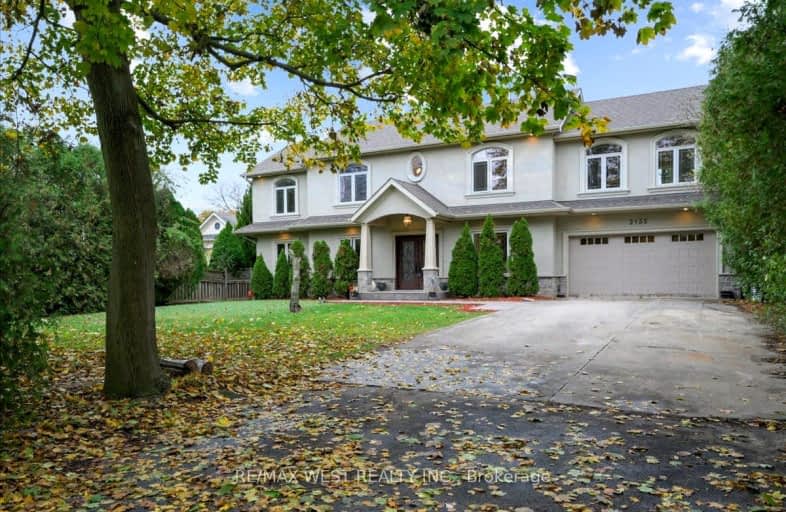Sold on Jan 22, 2025
Note: Property is not currently for sale or for rent.

-
Type: Detached
-
Style: 2-Storey
-
Size: 3000 sqft
-
Lot Size: 75.14 x 172.96 Feet
-
Age: No Data
-
Taxes: $9,701 per year
-
Days on Site: 71 Days
-
Added: Nov 12, 2024 (2 months on market)
-
Updated:
-
Last Checked: 2 months ago
-
MLS®#: W10420656
-
Listed By: Re/max west realty inc.
South Oakville's Most Exclusive Neighbourhood. This Customized Home Has All That You Are Looking For And More. Large 75' x 172' Private Lot. Over 3000 Sqft Above Grade With Large Main Floor Family Room Addition. Custom Kitchen With Granite Counters & B/I Appliances. Ground Floor Office For Work-At-Home Quiet Time. Exceptional Finishes Suitable For Any Buyers Taste. 2nd Floor Has 4 Large Bedrooms, Primary Luxury Ensuite With Walk-In Closet. 3 Baths Total On 2nd Floor With Heated Floor. Great Option For Adult Children Or In-Laws. Bsmt Fully Finished With Rec Area, Kitchen, Separate Entrance & Additional Bedroom And Bath. Great Rental Potential! This Home Is Finished Top To Bottom And Located In One Of The Most Desirable Neighbourhoods In South Oakville. Walk To Bronte Village, Restaurants, Shops, Bronte Harbour And Just Steps To Lake Ontario And The Waterfront Trail. Close Drive To Bronte Go Station And QEW. Many Nearby Schools Including Appleby College Private School. Local Bus Service Conveniently Located Steps Away.
Extras
Skylight On 2 Levels, Pool sized Backyard, Landscaped Front And Back, Parking For 8 Cars On Driveway, PRIVACY All Around, Stucco Exterior, Renovations Mostly Completed In 2014.
Property Details
Facts for 2135 Lakeshore Road West, Oakville
Status
Days on Market: 71
Last Status: Sold
Sold Date: Jan 22, 2025
Closed Date: Apr 15, 2025
Expiry Date: May 30, 2025
Sold Price: $2,300,000
Unavailable Date: Jan 23, 2025
Input Date: Nov 12, 2024
Property
Status: Sale
Property Type: Detached
Style: 2-Storey
Size (sq ft): 3000
Area: Oakville
Community: Bronte West
Availability Date: 60 days/TBA
Inside
Bedrooms: 4
Bedrooms Plus: 1
Bathrooms: 5
Kitchens: 1
Kitchens Plus: 1
Rooms: 9
Den/Family Room: Yes
Air Conditioning: Central Air
Fireplace: Yes
Central Vacuum: N
Washrooms: 5
Building
Basement: Finished
Basement 2: Walk-Up
Heat Type: Forced Air
Heat Source: Gas
Exterior: Stone
Exterior: Stucco/Plaster
Water Supply: Municipal
Special Designation: Unknown
Parking
Driveway: Private
Garage Spaces: 2
Garage Type: Attached
Covered Parking Spaces: 8
Total Parking Spaces: 10
Fees
Tax Year: 2024
Tax Legal Description: Lt 1, Pl 1324, S/T 189876, 186193; S/T 189120 Oakville
Taxes: $9,701
Highlights
Feature: Lake/Pond
Feature: Library
Feature: Park
Feature: Public Transit
Feature: School
Land
Cross Street: Lakeshore & Third Li
Municipality District: Oakville
Fronting On: North
Pool: None
Sewer: Sewers
Lot Depth: 172.96 Feet
Lot Frontage: 75.14 Feet
Rooms
Room details for 2135 Lakeshore Road West, Oakville
| Type | Dimensions | Description |
|---|---|---|
| Living Ground | 3.01 x 4.09 | |
| Dining Ground | 3.08 x 3.02 | |
| Kitchen Ground | 3.05 x 5.05 | |
| Family Ground | 6.01 x 10.04 | |
| Office Ground | 3.35 x 3.05 | |
| Prim Bdrm 2nd | 5.35 x 5.50 | |
| 2nd Br 2nd | 3.35 x 4.05 | |
| 3rd Br 2nd | 3.05 x 3.65 | |
| 4th Br 2nd | 3.02 x 3.35 | |
| Rec Bsmt | 5.04 x 7.03 | |
| Br Bsmt | 3.01 x 5.04 | |
| Kitchen Bsmt | 2.06 x 2.07 |
| XXXXXXXX | XXX XX, XXXX |
XXXXXX XXX XXXX |
$X,XXX,XXX |
| XXXXXXXX XXXXXX | XXX XX, XXXX | $2,500,000 XXX XXXX |
Car-Dependent
- Almost all errands require a car.

École élémentaire publique L'Héritage
Elementary: PublicChar-Lan Intermediate School
Elementary: PublicSt Peter's School
Elementary: CatholicHoly Trinity Catholic Elementary School
Elementary: CatholicÉcole élémentaire catholique de l'Ange-Gardien
Elementary: CatholicWilliamstown Public School
Elementary: PublicÉcole secondaire publique L'Héritage
Secondary: PublicCharlottenburgh and Lancaster District High School
Secondary: PublicSt Lawrence Secondary School
Secondary: PublicÉcole secondaire catholique La Citadelle
Secondary: CatholicHoly Trinity Catholic Secondary School
Secondary: CatholicCornwall Collegiate and Vocational School
Secondary: Public