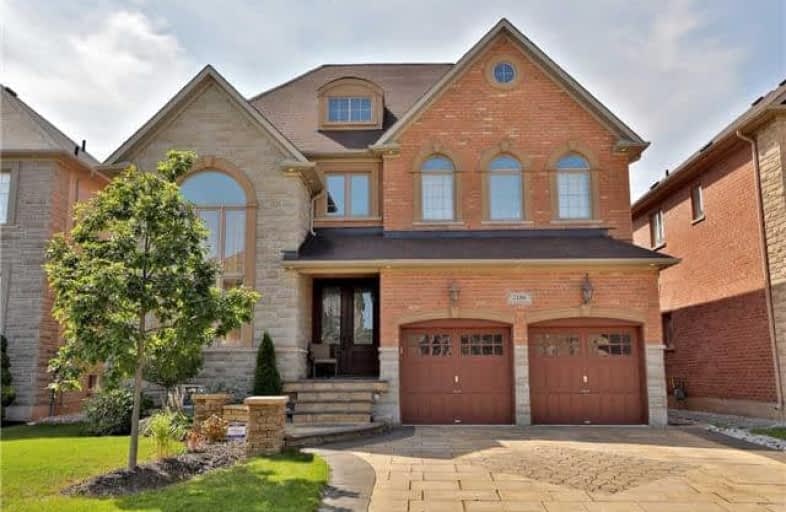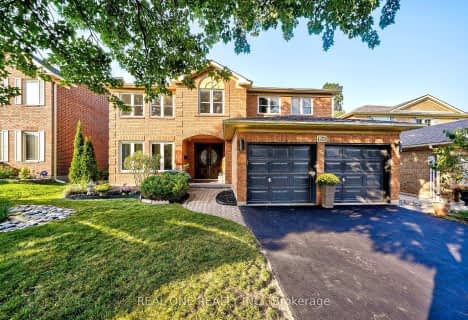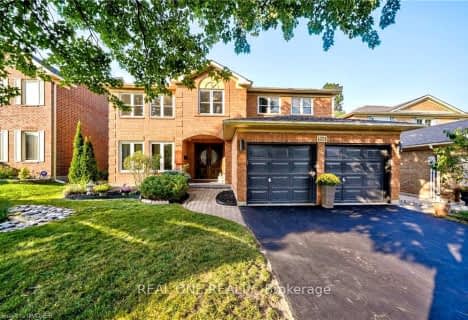Sold on Dec 15, 2017
Note: Property is not currently for sale or for rent.

-
Type: Detached
-
Style: 2-Storey
-
Size: 3500 sqft
-
Lot Size: 49.21 x 122.67 Feet
-
Age: 6-15 years
-
Taxes: $8,857 per year
-
Days on Site: 8 Days
-
Added: Sep 07, 2019 (1 week on market)
-
Updated:
-
Last Checked: 3 hours ago
-
MLS®#: W4003615
-
Listed By: Re/max aboutowne realty corp., brokerage
Stunning 5+1 Bdrm On Premium Crescent Surrounded By Woodlands/Parks/Trails. 6000+Sf Of Lux Living Space. Crema Marfil Marble Floors, Granite, Quartz, Wide-Plank Exotic Brazilian Hardwood On 2 Flrs, Cathedral/Tray/9' Main Floor Ceilings, Crown Mouldings, Custom Cabinetry, Upgraded Lighting, Impressive Staircase W/Hand-Crafted Iron Pickets. Gorgeous Master, Lavish 6Pc Ensuite. Prof Finished Bsmt, 6th Bdrm, 3Pc Bath. Beautiful Landscaping, Inground Pool, Cabana
Extras
Inclusions: Fr, B/I Oven, Gas Cooktop, B/I Micro, All Elfs, Egdo + 2 Rem, Sec Sys, Cvac + Attach, Wdw Cvgs, Pool + Equip, Cabana Exclusions/Rental Equip: Washer, Dryer, Hwt (Rental)
Property Details
Facts for 2186 Devonshire Crescent, Oakville
Status
Days on Market: 8
Last Status: Sold
Sold Date: Dec 15, 2017
Closed Date: Apr 30, 2018
Expiry Date: Apr 30, 2018
Sold Price: $1,925,000
Unavailable Date: Dec 15, 2017
Input Date: Dec 08, 2017
Property
Status: Sale
Property Type: Detached
Style: 2-Storey
Size (sq ft): 3500
Age: 6-15
Area: Oakville
Community: West Oak Trails
Availability Date: Tbd
Assessment Amount: $1,109,250
Assessment Year: 2017
Inside
Bedrooms: 5
Bedrooms Plus: 1
Bathrooms: 5
Kitchens: 1
Kitchens Plus: 1
Rooms: 10
Den/Family Room: Yes
Air Conditioning: Central Air
Fireplace: Yes
Laundry Level: Main
Central Vacuum: Y
Washrooms: 5
Utilities
Electricity: Yes
Gas: Yes
Cable: Yes
Telephone: Yes
Building
Basement: Finished
Basement 2: Full
Heat Type: Forced Air
Heat Source: Gas
Exterior: Brick
Exterior: Stone
Elevator: N
UFFI: No
Energy Certificate: N
Green Verification Status: N
Water Supply: Municipal
Special Designation: Unknown
Other Structures: Garden Shed
Retirement: N
Parking
Driveway: Pvt Double
Garage Spaces: 3
Garage Type: Attached
Covered Parking Spaces: 2
Total Parking Spaces: 5
Fees
Tax Year: 2017
Tax Legal Description: Plan 20M1009 Lot 40
Taxes: $8,857
Highlights
Feature: Fenced Yard
Feature: Hospital
Feature: Level
Feature: Park
Feature: Rec Centre
Feature: School
Land
Cross Street: West Oak Tr/Ashmore/
Municipality District: Oakville
Fronting On: South
Pool: Inground
Sewer: Sewers
Lot Depth: 122.67 Feet
Lot Frontage: 49.21 Feet
Lot Irregularities: 122.67X49.40X124.82X4
Acres: < .50
Zoning: A
Waterfront: None
Additional Media
- Virtual Tour: http://www.rstours.ca/27027a
Rooms
Room details for 2186 Devonshire Crescent, Oakville
| Type | Dimensions | Description |
|---|---|---|
| Living Main | 3.74 x 4.98 | Hardwood Floor, Crown Moulding, Cathedral Ceiling |
| Dining Main | 4.23 x 4.81 | Hardwood Floor, Pot Lights |
| Kitchen Main | 4.25 x 6.72 | Marble Floor, Granite Counter, Centre Island |
| Family Main | 4.21 x 4.85 | Hardwood Floor, Gas Fireplace, Pot Lights |
| Den Main | 3.69 x 3.83 | Hardwood Floor, French Doors, Large Window |
| Master 2nd | 4.94 x 5.45 | Hardwood Floor, 6 Pc Ensuite, Crown Moulding |
| 2nd Br 2nd | 3.25 x 4.15 | Hardwood Floor, Semi Ensuite, Closet Organizers |
| 3rd Br 2nd | 4.59 x 5.63 | Hardwood Floor, Semi Ensuite, Closet Organizers |
| 4th Br 2nd | 3.75 x 3.87 | Hardwood Floor, Semi Ensuite, Closet Organizers |
| 5th Br 2nd | 3.95 x 4.45 | Hardwood Floor, Semi Ensuite, Closet Organizers |
| Rec Bsmt | 5.53 x 10.23 | Open Concept, Fireplace, Pot Lights |
| Br Bsmt | 4.83 x 3.48 | Broadloom, Large Closet, Large Window |
| XXXXXXXX | XXX XX, XXXX |
XXXX XXX XXXX |
$X,XXX,XXX |
| XXX XX, XXXX |
XXXXXX XXX XXXX |
$X,XXX,XXX | |
| XXXXXXXX | XXX XX, XXXX |
XXXXXXX XXX XXXX |
|
| XXX XX, XXXX |
XXXXXX XXX XXXX |
$X,XXX,XXX |
| XXXXXXXX XXXX | XXX XX, XXXX | $1,925,000 XXX XXXX |
| XXXXXXXX XXXXXX | XXX XX, XXXX | $1,998,000 XXX XXXX |
| XXXXXXXX XXXXXXX | XXX XX, XXXX | XXX XXXX |
| XXXXXXXX XXXXXX | XXX XX, XXXX | $2,139,800 XXX XXXX |

St Joan of Arc Catholic Elementary School
Elementary: CatholicSt Bernadette Separate School
Elementary: CatholicCaptain R. Wilson Public School
Elementary: PublicHeritage Glen Public School
Elementary: PublicSt. John Paul II Catholic Elementary School
Elementary: CatholicEmily Carr Public School
Elementary: PublicÉSC Sainte-Trinité
Secondary: CatholicAbbey Park High School
Secondary: PublicCorpus Christi Catholic Secondary School
Secondary: CatholicGarth Webb Secondary School
Secondary: PublicSt Ignatius of Loyola Secondary School
Secondary: CatholicHoly Trinity Catholic Secondary School
Secondary: Catholic- 4 bath
- 5 bed
- 3500 sqft
1321 Monks Passage, Oakville, Ontario • L6M 1K6 • Glen Abbey
- — bath
- — bed
1321 MONKS, Oakville, Ontario • L6M 1K6 • 1007 - GA Glen Abbey




