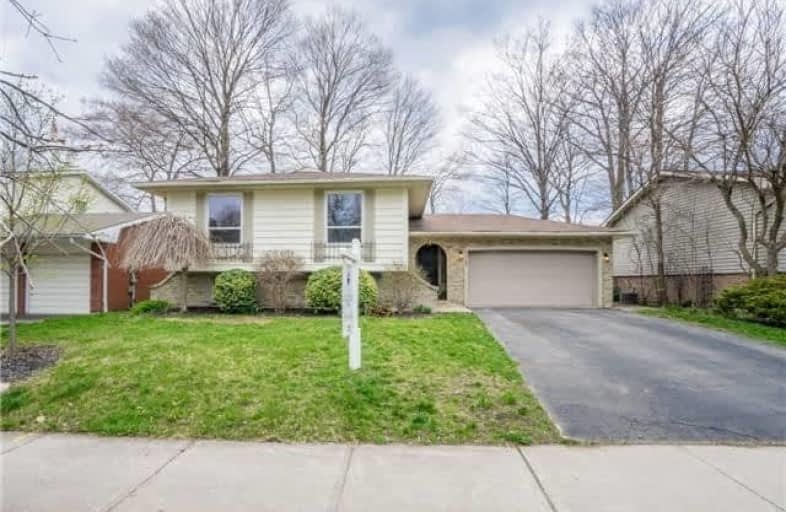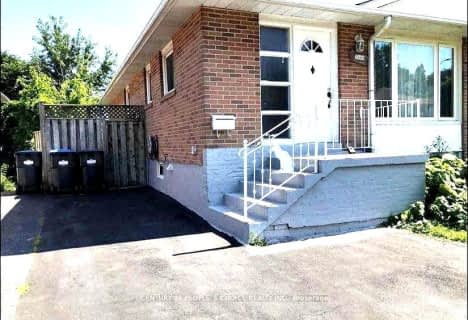Leased on Apr 26, 2018
Note: Property is not currently for sale or for rent.

-
Type: Detached
-
Style: Bungalow-Raised
-
Size: 1100 sqft
-
Lease Term: 1 Year
-
Possession: Immediate
-
All Inclusive: N
-
Lot Size: 60 x 110 Feet
-
Age: No Data
-
Days on Site: 7 Days
-
Added: Sep 07, 2019 (1 week on market)
-
Updated:
-
Last Checked: 4 hours ago
-
MLS®#: W4101697
-
Listed By: Century 21 legacy ltd., brokerage
South East Oakville, Great School District! E.J James, Oakville Trafalgar High School. One Of The Best Neighborhoods, Safe And Peaceful. Short Drive To Downtown Oakville, Shops And Restaurants. Prestigious Private School Nearby Such As St Mildred Lightbourn, Linbrook School, Dearcroft Montessori School. Minutes Drive To Major High Way Qew, 403, 407, Close To Go Train Station. This Home Boats Over 2435 Sqft Of Living Space.
Extras
Updated Hardwood Floors And Tiles Throughout! It Offers 3+2 Bedrooms, And A Hobby Room, 2 Bathrooms, 2 Car Garage, Large Drive Way Can Park 4 Cars. Renovated Kitchen With New S.S Appliances, Quartz Courter Top, Lots Of Pot Lights.
Property Details
Facts for 2245 Dunedin Road, Oakville
Status
Days on Market: 7
Last Status: Leased
Sold Date: Apr 26, 2018
Closed Date: May 10, 2018
Expiry Date: Jun 30, 2018
Sold Price: $3,100
Unavailable Date: Apr 26, 2018
Input Date: Apr 19, 2018
Prior LSC: Listing with no contract changes
Property
Status: Lease
Property Type: Detached
Style: Bungalow-Raised
Size (sq ft): 1100
Area: Oakville
Community: Eastlake
Availability Date: Immediate
Inside
Bedrooms: 3
Bedrooms Plus: 2
Bathrooms: 2
Kitchens: 1
Rooms: 4
Den/Family Room: Yes
Air Conditioning: Central Air
Fireplace: Yes
Laundry: Ensuite
Central Vacuum: N
Washrooms: 2
Utilities
Utilities Included: N
Gas: Yes
Building
Basement: Finished
Basement 2: Full
Heat Type: Forced Air
Heat Source: Gas
Exterior: Brick
Exterior: Wood
UFFI: No
Private Entrance: Y
Water Supply Type: Comm Well
Water Supply: Municipal
Special Designation: Unknown
Other Structures: Garden Shed
Parking
Driveway: Pvt Double
Parking Included: Yes
Garage Spaces: 2
Garage Type: Built-In
Covered Parking Spaces: 4
Total Parking Spaces: 6
Fees
Cable Included: Yes
Central A/C Included: No
Common Elements Included: No
Heating Included: No
Hydro Included: No
Water Included: No
Highlights
Feature: School
Feature: Treed
Land
Cross Street: Ford/ Dunedin
Municipality District: Oakville
Fronting On: South
Pool: None
Sewer: Sewers
Lot Depth: 110 Feet
Lot Frontage: 60 Feet
Rooms
Room details for 2245 Dunedin Road, Oakville
| Type | Dimensions | Description |
|---|---|---|
| Living Main | - | Hardwood Floor, Led Lighting, Crown Moulding |
| Kitchen Main | 3.05 x 4.26 | Stainless Steel Appl, Stone Counter, Breakfast Bar |
| Breakfast Main | 2.74 x 3.05 | O/Looks Frontyard, Combined W/Kitchen, Combined W/Living |
| Master Main | 3.35 x 4.26 | Ensuite Bath, Hardwood Floor, O/Looks Backyard |
| 2nd Br Main | 2.74 x 3.66 | Hardwood Floor, Closet, O/Looks Backyard |
| 3rd Br Main | 2.44 x 3.05 | Hardwood Floor, Closet, O/Looks Garden |
| Family Lower | 3.66 x 6.70 | Hardwood Floor, Fireplace, Led Lighting |
| Br Lower | 3.05 x 5.18 | Hardwood Floor, Led Lighting, Window |
| Br Lower | 3.35 x 3.35 | Hardwood Floor, Led Lighting, Window |
| Other Lower | 2.74 x 2.74 | |
| Utility Lower | 2.74 x 2.74 |
| XXXXXXXX | XXX XX, XXXX |
XXXXXX XXX XXXX |
$X,XXX |
| XXX XX, XXXX |
XXXXXX XXX XXXX |
$X,XXX | |
| XXXXXXXX | XXX XX, XXXX |
XXXX XXX XXXX |
$X,XXX,XXX |
| XXX XX, XXXX |
XXXXXX XXX XXXX |
$X,XXX,XXX |
| XXXXXXXX XXXXXX | XXX XX, XXXX | $3,100 XXX XXXX |
| XXXXXXXX XXXXXX | XXX XX, XXXX | $2,800 XXX XXXX |
| XXXXXXXX XXXX | XXX XX, XXXX | $1,110,000 XXX XXXX |
| XXXXXXXX XXXXXX | XXX XX, XXXX | $1,150,000 XXX XXXX |

St Helen Separate School
Elementary: CatholicSt Luke Elementary School
Elementary: CatholicSt Vincent's Catholic School
Elementary: CatholicE J James Public School
Elementary: PublicMaple Grove Public School
Elementary: PublicJames W. Hill Public School
Elementary: PublicÉcole secondaire Gaétan Gervais
Secondary: PublicClarkson Secondary School
Secondary: PublicIona Secondary School
Secondary: CatholicLorne Park Secondary School
Secondary: PublicOakville Trafalgar High School
Secondary: PublicIroquois Ridge High School
Secondary: Public- 2 bath
- 3 bed
2638 Sherhill Drive, Mississauga, Ontario • L5J 3Z3 • Clarkson

