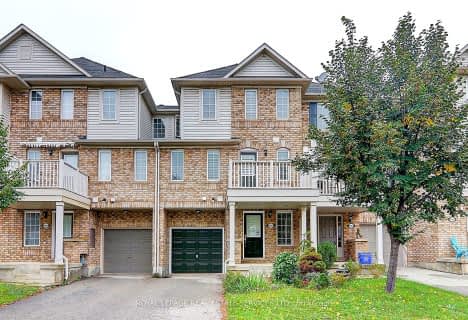Sold on Nov 21, 2019
Note: Property is not currently for sale or for rent.

-
Type: Att/Row/Twnhouse
-
Style: 2-Storey
-
Lease Term: 1 Year
-
Possession: 1-30
-
All Inclusive: N
-
Lot Size: 19.69 x 111.55 Feet
-
Age: No Data
-
Days on Site: 7 Days
-
Added: Dec 02, 2019 (1 week on market)
-
Updated:
-
Last Checked: 2 months ago
-
MLS®#: O4635592
-
Listed By: Tfn realty inc., brokerage
Converted Omdreb Listing(30777704)*Comments May Be Truncated.*Westmount Family Living Close To Schools, The New Hospital And Major Commuting Routes. With 3 Bedrooms And 3 Bathrooms This Townhome Will House Your Family Nicely In A Quiet, Family Friendly Neighbourhood. Open Concept Living Leaves Lots Of Room To Entertain Your Guests As Well As Watching The Kids Play While Preparing Your Nightly Meals. A Backyard For Those Nice Day Bbq's Or Just Getting That Nic
Extras
E Tan For The Summer. Get Your Peaceful Nightly Sleep In Your Master Retreat Or Help The Kids In Their Generous Sized Rooms. You Will Have An Ensuite Off The Master And A Separate 4 Piece For The Kids Or Guests On The 2nd Floor. Book Your P
Property Details
Facts for 2248 Stone Glen Crescent, Oakville
Status
Days on Market: 7
Last Status: Sold
Sold Date: Nov 21, 2019
Closed Date: Dec 01, 2019
Expiry Date: Feb 26, 2020
Sold Price: $2,500
Unavailable Date: Nov 21, 2019
Input Date: Nov 14, 2019
Prior LSC: Sold
Property
Status: Lease
Property Type: Att/Row/Twnhouse
Style: 2-Storey
Area: Oakville
Community: West Oak Trails
Availability Date: 1-30
Assessment Amount: $496,000
Assessment Year: 2018
Inside
Bedrooms: 3
Bathrooms: 3
Kitchens: 1
Rooms: 10
Air Conditioning: Central Air
Washrooms: 3
Utilities
Utilities Included: N
Building
Basement: Unfinished
Basement 2: Full
Heat Type: Forced Air
Heat Source: Gas
Exterior: Brick Front
UFFI: No
Water Supply: Municipal
Parking
Driveway: Front Yard
Parking Included: No
Garage Spaces: 1
Garage Type: Attached
Total Parking Spaces: 2
Fees
Central A/C Included: No
Common Elements Included: No
Heating Included: No
Hydro Included: No
Water Included: No
Tax Legal Description: Pt Blk 52, Pl 20M967, Pts 7 To 9, 20R16905; Oakvil
Land
Cross Street: Third Line And Pine
Municipality District: Oakville
Parcel Number: 250720283
Pool: None
Sewer: Sewers
Lot Depth: 111.55 Feet
Lot Frontage: 19.69 Feet
Acres: < .50
Zoning: Res
Rooms
Room details for 2248 Stone Glen Crescent, Oakville
| Type | Dimensions | Description |
|---|---|---|
| Bathroom Main | - | 2 Pc Bath |
| Dinning Main | 2.49 x 3.99 | |
| Living Main | 3.51 x 5.11 | |
| Kitchen Main | 2.57 x 3.99 | |
| Bathroom 2nd | - | 4 Pc Bath |
| Br 2nd | 3.05 x 3.66 | |
| Br 2nd | 2.57 x 3.66 | |
| Master 2nd | 3.48 x 5.16 | |
| Bathroom 2nd | - | 4 Pc Bath |
| Den 2nd | 1.88 x 2.57 |
| XXXXXXXX | XXX XX, XXXX |
XXXX XXX XXXX |
$X,XXX |
| XXX XX, XXXX |
XXXXXX XXX XXXX |
$X,XXX | |
| XXXXXXXX | XXX XX, XXXX |
XXXX XXX XXXX |
$XXX,XXX |
| XXX XX, XXXX |
XXXXXX XXX XXXX |
$XXX,XXX | |
| XXXXXXXX | XXX XX, XXXX |
XXXXXXX XXX XXXX |
|
| XXX XX, XXXX |
XXXXXX XXX XXXX |
$XXX,XXX | |
| XXXXXXXX | XXX XX, XXXX |
XXXXXXX XXX XXXX |
|
| XXX XX, XXXX |
XXXXXX XXX XXXX |
$XXX,XXX |
| XXXXXXXX XXXX | XXX XX, XXXX | $2,500 XXX XXXX |
| XXXXXXXX XXXXXX | XXX XX, XXXX | $2,500 XXX XXXX |
| XXXXXXXX XXXX | XXX XX, XXXX | $550,000 XXX XXXX |
| XXXXXXXX XXXXXX | XXX XX, XXXX | $579,000 XXX XXXX |
| XXXXXXXX XXXXXXX | XXX XX, XXXX | XXX XXXX |
| XXXXXXXX XXXXXX | XXX XX, XXXX | $609,000 XXX XXXX |
| XXXXXXXX XXXXXXX | XXX XX, XXXX | XXX XXXX |
| XXXXXXXX XXXXXX | XXX XX, XXXX | $629,000 XXX XXXX |

ÉIC Sainte-Trinité
Elementary: CatholicSt Joan of Arc Catholic Elementary School
Elementary: CatholicCaptain R. Wilson Public School
Elementary: PublicSt. John Paul II Catholic Elementary School
Elementary: CatholicEmily Carr Public School
Elementary: PublicForest Trail Public School (Elementary)
Elementary: PublicÉSC Sainte-Trinité
Secondary: CatholicAbbey Park High School
Secondary: PublicCorpus Christi Catholic Secondary School
Secondary: CatholicGarth Webb Secondary School
Secondary: PublicSt Ignatius of Loyola Secondary School
Secondary: CatholicHoly Trinity Catholic Secondary School
Secondary: Catholic- 2 bath
- 3 bed
3047 Dewridge Avenue, Oakville, Ontario • L6M 5H9 • Palermo West
- — bath
- — bed
- — sqft
5 Upp-2006 Trawden Way, Oakville, Ontario • L6M 0M1 • Palermo West


