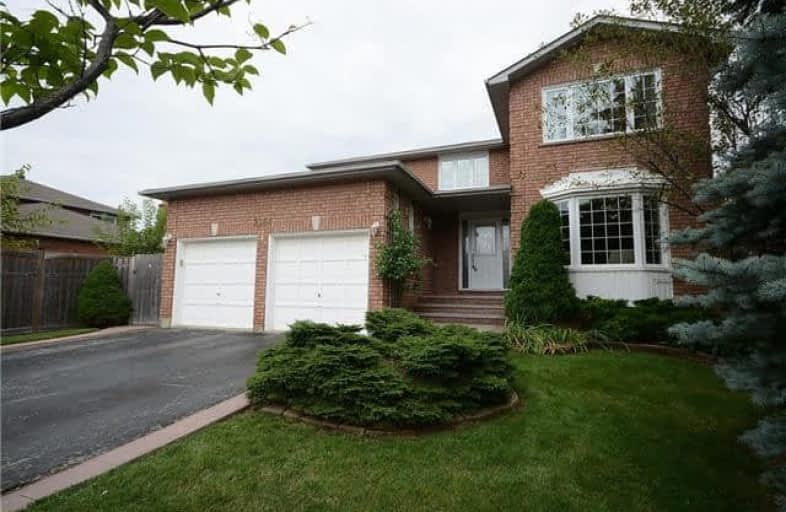Sold on Sep 25, 2017
Note: Property is not currently for sale or for rent.

-
Type: Detached
-
Style: 2-Storey
-
Size: 3000 sqft
-
Lot Size: 54.66 x 116.24 Feet
-
Age: 16-30 years
-
Taxes: $6,800 per year
-
Days on Site: 35 Days
-
Added: Sep 07, 2019 (1 month on market)
-
Updated:
-
Last Checked: 3 hours ago
-
MLS®#: W3904931
-
Listed By: Keller williams realty solutions, brokerage
Spectacular Stunning 4+2 Bdrm In Popular Sought After Glen Abbey Area! Finished Bsmt W/A Great Recreation Area. Newly Renovated & Freshly Painted Throughout The House. Gas Fireplace. Huge Family Size Kitchen W/Breakfast Area. Highly Efficient New Windows & Doors. Great Schools, Parks, & Trails. Close To Oakville New Hospital. Den/Study On Main Flr. Side Entrance To The House & The Garage. Large Backyard W/Gorgeous Professional Landscaping/
Extras
Granite Counters, S/S Appliances & Gas Stove Burner. Washer & Dryer. High Efficiency Furnace & A/C. Automatic Garage Door Openers. Central Vacuum, Cold Cellar. All Window Coverings. All Elf's & Chandeliers. Excluding Dining Room Chandelier.
Property Details
Facts for 2264 Shipwright Road, Oakville
Status
Days on Market: 35
Last Status: Sold
Sold Date: Sep 25, 2017
Closed Date: Oct 13, 2017
Expiry Date: Dec 27, 2017
Sold Price: $1,140,000
Unavailable Date: Sep 25, 2017
Input Date: Aug 21, 2017
Prior LSC: Listing with no contract changes
Property
Status: Sale
Property Type: Detached
Style: 2-Storey
Size (sq ft): 3000
Age: 16-30
Area: Oakville
Community: Glen Abbey
Availability Date: 60/90 Days
Inside
Bedrooms: 4
Bedrooms Plus: 2
Bathrooms: 4
Kitchens: 1
Rooms: 13
Den/Family Room: Yes
Air Conditioning: Central Air
Fireplace: Yes
Laundry Level: Main
Central Vacuum: Y
Washrooms: 4
Building
Basement: Finished
Heat Type: Forced Air
Heat Source: Other
Exterior: Brick
UFFI: No
Water Supply: Municipal
Special Designation: Unknown
Parking
Driveway: Private
Garage Spaces: 2
Garage Type: Attached
Covered Parking Spaces: 4
Total Parking Spaces: 4
Fees
Tax Year: 2016
Tax Legal Description: Plan 483, Lot 94
Taxes: $6,800
Highlights
Feature: Clear View
Feature: Hospital
Feature: Park
Feature: Public Transit
Feature: School
Feature: Sloping
Land
Cross Street: Heritage Wy, Reeves
Municipality District: Oakville
Fronting On: South
Pool: None
Sewer: Sewers
Lot Depth: 116.24 Feet
Lot Frontage: 54.66 Feet
Acres: < .50
Zoning: Rea
Additional Media
- Virtual Tour: http://www.myvisuallistings.com/vtnb/246638
Rooms
Room details for 2264 Shipwright Road, Oakville
| Type | Dimensions | Description |
|---|---|---|
| Living Ground | 3.41 x 5.90 | Hardwood Floor |
| Dining Ground | 3.83 x 4.48 | Hardwood Floor |
| Kitchen Ground | 3.52 x 6.32 | Ceramic Floor |
| Family Ground | 3.41 x 5.27 | Hardwood Floor |
| Den Ground | 3.03 x 3.45 | Hardwood Floor |
| Master 2nd | 3.54 x 6.10 | Hardwood Floor |
| 2nd Br 2nd | 3.05 x 4.50 | Hardwood Floor |
| 3rd Br 2nd | 3.47 x 3.78 | Hardwood Floor |
| 4th Br 2nd | 3.57 x 3.78 | Hardwood Floor |
| Br Bsmt | 2.85 x 3.10 | Laminate |
| Br Bsmt | 2.15 x 3.10 | Laminate |
| Rec Bsmt | 3.45 x 7.56 | Laminate |
| XXXXXXXX | XXX XX, XXXX |
XXXX XXX XXXX |
$X,XXX,XXX |
| XXX XX, XXXX |
XXXXXX XXX XXXX |
$X,XXX,XXX | |
| XXXXXXXX | XXX XX, XXXX |
XXXXXXX XXX XXXX |
|
| XXX XX, XXXX |
XXXXXX XXX XXXX |
$X,XXX,XXX |
| XXXXXXXX XXXX | XXX XX, XXXX | $1,140,000 XXX XXXX |
| XXXXXXXX XXXXXX | XXX XX, XXXX | $1,199,000 XXX XXXX |
| XXXXXXXX XXXXXXX | XXX XX, XXXX | XXX XXXX |
| XXXXXXXX XXXXXX | XXX XX, XXXX | $1,258,999 XXX XXXX |

St Joan of Arc Catholic Elementary School
Elementary: CatholicSt Bernadette Separate School
Elementary: CatholicCaptain R. Wilson Public School
Elementary: PublicHeritage Glen Public School
Elementary: PublicSt. John Paul II Catholic Elementary School
Elementary: CatholicEmily Carr Public School
Elementary: PublicÉSC Sainte-Trinité
Secondary: CatholicAbbey Park High School
Secondary: PublicCorpus Christi Catholic Secondary School
Secondary: CatholicGarth Webb Secondary School
Secondary: PublicSt Ignatius of Loyola Secondary School
Secondary: CatholicHoly Trinity Catholic Secondary School
Secondary: Catholic- 3 bath
- 4 bed
- 1500 sqft
2271 Littondale Lane, Oakville, Ontario • L6M 0A6 • 1000 - BC Bronte Creek
- 3 bath
- 4 bed
2085 Bridge Road, Oakville, Ontario • L6L 2E8 • 1020 - WO West




