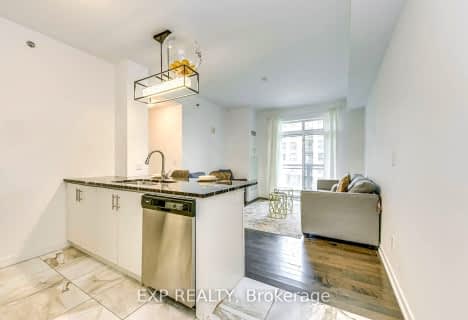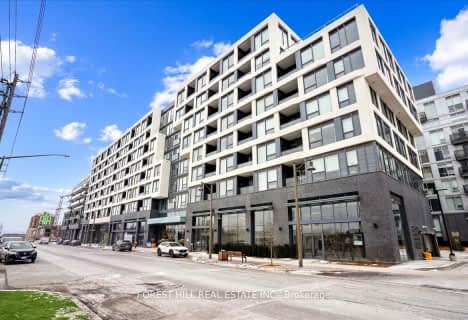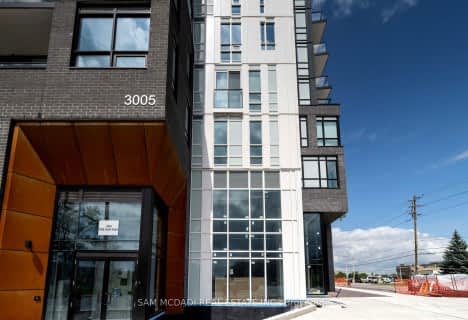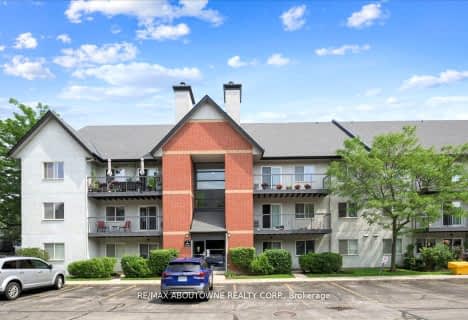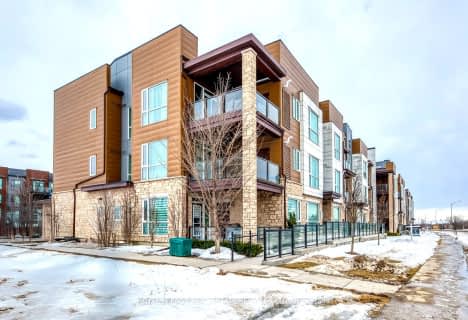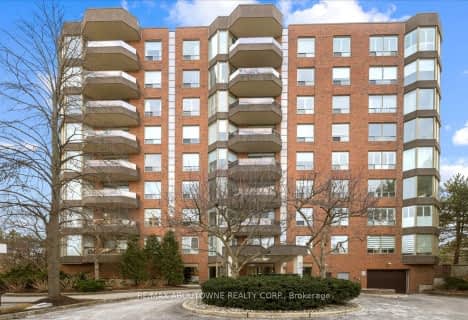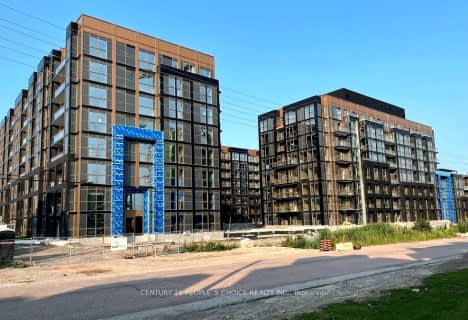Car-Dependent
- Almost all errands require a car.
Some Transit
- Most errands require a car.
Bikeable
- Some errands can be accomplished on bike.

St Joan of Arc Catholic Elementary School
Elementary: CatholicSt Bernadette Separate School
Elementary: CatholicCaptain R. Wilson Public School
Elementary: PublicHeritage Glen Public School
Elementary: PublicSt. John Paul II Catholic Elementary School
Elementary: CatholicEmily Carr Public School
Elementary: PublicÉSC Sainte-Trinité
Secondary: CatholicAbbey Park High School
Secondary: PublicCorpus Christi Catholic Secondary School
Secondary: CatholicGarth Webb Secondary School
Secondary: PublicSt Ignatius of Loyola Secondary School
Secondary: CatholicHoly Trinity Catholic Secondary School
Secondary: Catholic-
West Oak Trails Park
0.36km -
Heritage Way Park
Oakville ON 0.77km -
Valley Ridge Park
2km
-
Scotiabank
1500 Upper Middle Rd W (3rd Line), Oakville ON L6M 3G3 1.19km -
TD Bank Financial Group
2993 Westoak Trails Blvd (at Bronte Rd.), Oakville ON L6M 5E4 1.22km -
TD Bank Financial Group
1424 Upper Middle Rd W, Oakville ON L6M 3G3 1.33km
For Sale
More about this building
View 2300 Upper Middle Road West, Oakville- 2 bath
- 2 bed
- 800 sqft
403-2490 Old Bronte Road, Oakville, Ontario • L6M 0Y5 • Palermo West
- 2 bath
- 2 bed
- 600 sqft
616-2450 Old Bronte Road, Oakville, Ontario • L6M 5P6 • 1019 - WM Westmount
- 2 bath
- 2 bed
- 800 sqft
720-2450 Old Bronte Road, Oakville, Ontario • L6M 5P6 • West Oak Trails
- 2 bath
- 2 bed
- 800 sqft
513-2450 Old Bronte Road East, Oakville, Ontario • L5M 5P6 • 1019 - WM Westmount
- 2 bath
- 2 bed
- 800 sqft
406-2490 Old Bronte Road East, Oakville, Ontario • L6M 0Y5 • 1022 - WT West Oak Trails
- 2 bath
- 2 bed
- 700 sqft
703-3005 Pine Glen Road, Oakville, Ontario • L6M 5P5 • Palermo West
- 1 bath
- 2 bed
- 700 sqft
320-2486 Old Bronte Road, Oakville, Ontario • L6M 0Y4 • Palermo West
- 2 bath
- 2 bed
- 800 sqft
708-2450 Old Bronte Road, Oakville, Ontario • L6M 4J2 • Palermo West
- 2 bath
- 3 bed
- 1000 sqft
921-1450 Glen Abbey Gate, Oakville, Ontario • L6M 2V7 • Glen Abbey
- 2 bath
- 2 bed
- 900 sqft
302-2393 Bronte Road, Oakville, Ontario • L6M 1P5 • West Oak Trails
- 2 bath
- 2 bed
- 1400 sqft
703-1901 Pilgrims Way, Oakville, Ontario • L6M 2W9 • 1007 - GA Glen Abbey
- 2 bath
- 2 bed
- 600 sqft
403-2333 Khalsa Gate, Oakville, Ontario • L6M 0X7 • 1022 - WT West Oak Trails

