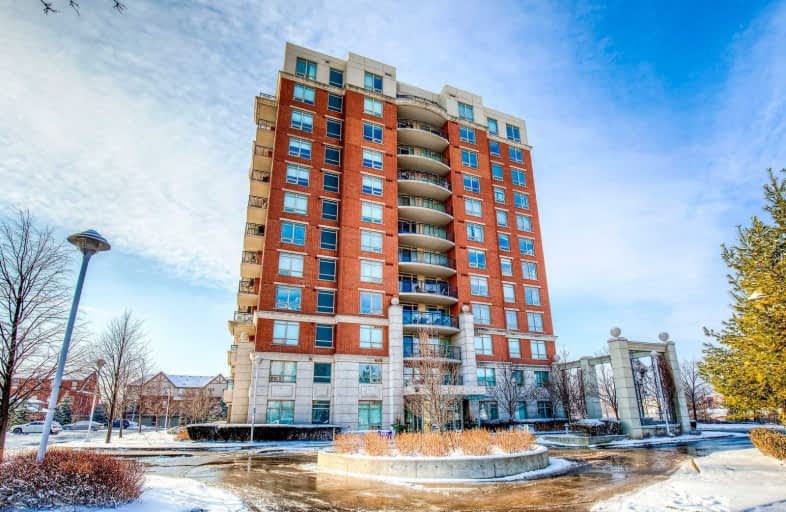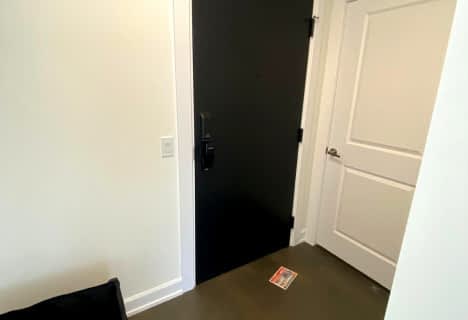Car-Dependent
- Most errands require a car.
Some Transit
- Most errands require a car.
Bikeable
- Some errands can be accomplished on bike.

St. Gregory the Great (Elementary)
Elementary: CatholicOur Lady of Peace School
Elementary: CatholicRiver Oaks Public School
Elementary: PublicMunn's Public School
Elementary: PublicPost's Corners Public School
Elementary: PublicSt Andrew Catholic School
Elementary: CatholicÉcole secondaire Gaétan Gervais
Secondary: PublicGary Allan High School - Oakville
Secondary: PublicGary Allan High School - STEP
Secondary: PublicHoly Trinity Catholic Secondary School
Secondary: CatholicIroquois Ridge High School
Secondary: PublicWhite Oaks High School
Secondary: Public-
M&M Food Market
2163 Sixth Line, Oakville 1.06km -
East Indian Supermarket
2427 Trafalgar Road, Oakville 1.12km -
Longo's North Oakville
338 Dundas Street East, Oakville 1.23km
-
Wine Rack
201 Oak Park Boulevard, Oakville 0.65km -
PMA Canada Ltd
231 Oak Park Boulevard, Oakville 0.74km -
LCBO
251 Oak Walk Drive, Oakville 0.83km
-
Double Double Pizza & Chicken
2530 Sixth Line, Oakville 0.35km -
Dragon House
2530 Sixth Line, Oakville 0.36km -
Portuguese Rotisserie and Grill Inc
2530 Sixth Line #6, Oakville 0.36km
-
Chatime
217 Hays Blvd Unit K3C, Oakville 0.59km -
Marylebone Cafe and Creamery
216 Oak Park Boulevard, Oakville 0.65km -
McDonald's
235 Hays Boulevard, Oakville 0.68km
-
PC Financial Bank
Oakville 0.68km -
CIBC Branch with ATM
271 Hays Boulevard, Oakville 0.85km -
HSBC Bank
275 Hays Boulevard Unit G1, Oakville 0.86km
-
Esso
305 Dundas Street East, Oakville 1.11km -
Circle K
305 Dundas Street East, Oakville 1.12km -
Shell
325 Dundas Street East, Oakville 1.23km
-
Saripryorfitness
Gatwick Drive, Oakville 0.45km -
River Oaks Community Centre
2400 Sixth Line, Oakville 0.79km -
Orangetheory Fitness
275 Hays Boulevard Unit G2A, Oakville 0.88km
-
Oak Park
2303 Central Park Drive, Oakville 0.11km -
Oak Park Dog Park
2303 Central Park Drive, Oakville 0.16km -
Memorial Park Off-Leash Area
Oak Park, 2303 Central Park Drive, Oakville 0.16km
-
Opl Infosearch Group
2102 Castlefield Crescent, Oakville 1.16km -
Iroquois Ridge Community Centre
1051 Glenashton Drive, Oakville 2.07km -
Oakville Public Library - Iroquois Ridge Branch
1051 Glenashton Drive, Oakville 2.09km
-
Upper Middle Family & Walk-in Clinic
1534 Queensbury Crescent, Oakville 1.56km -
Dundas Neyagawa Medical Centre and Pharmacy
479 Dundas Street West, Oakville 2.14km -
River Glen Medical Centre
575 River Glen Boulevard, Oakville 2.19km
-
Oak Park Community Pharmacy
2530 Sixth Line, Oakville 0.34km -
Oak City Pharmacy
180 Oak Park Boulevard, Oakville 0.51km -
(I.D.A.) Central Park Pharmacy
216 Oak Park Boulevard unit # 1, Oakville 0.61km
-
River Glen Mews
2530 Sixth Line, Oakville 0.36km -
SmartCentres Oakville
234 Hays Boulevard, Oakville 0.68km -
The Shops on the Preserve
3018 Preserve Drive, Oakville 1.13km
-
Theatre Sheridan Box Office
1430 Trafalgar Road, Oakville 2.05km -
The Starlight Theatre
7g9, 2332 Ninth Line, Oakville 3.98km -
5 Drive-In
2332 Ninth Line, Oakville 3.98km
-
The Pipes and Taps Pub
101-231 Oak Park Boulevard, Oakville 0.69km -
The Original 6Line Pub
1500 Sixth Line, Oakville 1.75km -
The Marquee
1430 Trafalgar Road, Oakville 2.08km
- 2 bath
- 2 bed
- 700 sqft
117-395 Dundas Street West, Oakville, Ontario • L6M 5R8 • Rural Oakville
- 2 bath
- 2 bed
- 600 sqft
207-1415 Dundas Street East, Oakville, Ontario • L6H 8A3 • 1009 - JC Joshua Creek
- 2 bath
- 2 bed
- 600 sqft
313-1415 Dundas Street East, Oakville, Ontario • L6H 7G1 • 1009 - JC Joshua Creek
- 2 bath
- 2 bed
- 800 sqft
101-395 Dundas Street West, Oakville, Ontario • L6M 5R8 • Rural Oakville
- 2 bath
- 2 bed
- 600 sqft
405-405 Dundas Street West, Oakville, Ontario • L6M 4P9 • Rural Oakville
- 1 bath
- 2 bed
- 700 sqft
1601-3220 WILLIAM COLTSON Avenue, Oakville, Ontario • L6H 7W6 • Rural Oakville














