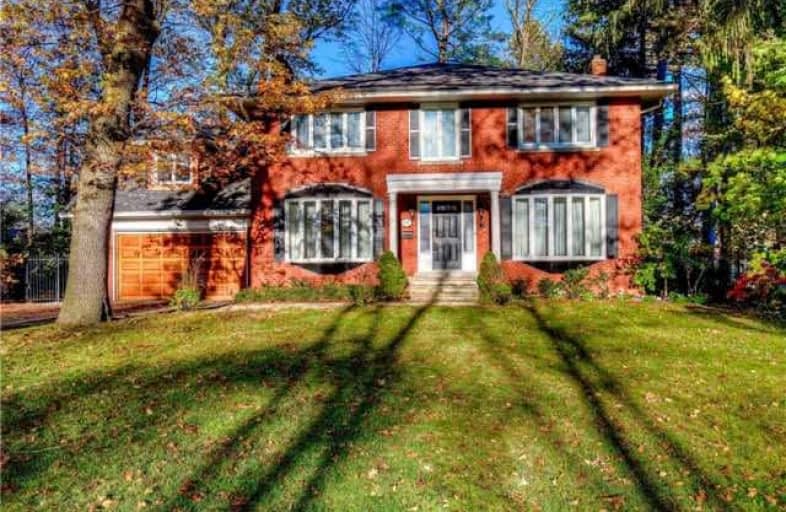Removed on Jan 21, 2018
Note: Property is not currently for sale or for rent.

-
Type: Detached
-
Style: 2-Storey
-
Lease Term: Short Term
-
Possession: Asap
-
All Inclusive: N
-
Lot Size: 110.18 x 133.72 Feet
-
Age: No Data
-
Days on Site: 71 Days
-
Added: Sep 07, 2019 (2 months on market)
-
Updated:
-
Last Checked: 1 hour ago
-
MLS®#: W3982282
-
Listed By: Real one realty inc., brokerage
Gorgeous 4 Bdrm 5 Bath, Over 3500 Sqft Private Mature Treed Property In Morrison. Hardwood Throughout. Formal Living Room With Gas Fireplace. French Doors To Family Room With Beautiful Private Garden View. Eat-In Kitchen, Ss Appliances Walk-Out To Deck & Gas Line Bbq Hook-Up. Dining Room Off Of Kitchen. Spacious 4 Bedrooms In Upper Floor. Master Has His/Her Closet And A 5Pc-Ensuite.Easy Access To Downtown Oakville, Qew/403, And Go Train.
Extras
You Can Use During The Lease: All Elf's,S.S Fridge, S.S Stove, B/I Microwave, H.Eff.Washer And Dryer, All Window Coverings, Cac, Gdo And Remote, Fridge And Diswasher In The Basement. ***Rent Until End Of May, 2018***
Property Details
Facts for 233 Forestwood Drive, Oakville
Status
Days on Market: 71
Last Status: Suspended
Sold Date: Jan 12, 2025
Closed Date: Nov 30, -0001
Expiry Date: Mar 08, 2018
Unavailable Date: Jan 21, 2018
Input Date: Nov 11, 2017
Prior LSC: Listing with no contract changes
Property
Status: Lease
Property Type: Detached
Style: 2-Storey
Area: Oakville
Community: Eastlake
Availability Date: Asap
Inside
Bedrooms: 4
Bedrooms Plus: 1
Bathrooms: 5
Kitchens: 1
Rooms: 10
Den/Family Room: Yes
Air Conditioning: Central Air
Fireplace: Yes
Laundry: Ensuite
Washrooms: 5
Utilities
Utilities Included: N
Building
Basement: Finished
Heat Type: Forced Air
Heat Source: Gas
Exterior: Brick
Private Entrance: N
Water Supply: Municipal
Special Designation: Unknown
Parking
Driveway: Private
Parking Included: Yes
Garage Spaces: 2
Garage Type: Attached
Covered Parking Spaces: 6
Total Parking Spaces: 8
Fees
Cable Included: No
Central A/C Included: No
Common Elements Included: No
Heating Included: No
Hydro Included: No
Water Included: No
Land
Cross Street: Morrison/ Lakeshore
Municipality District: Oakville
Fronting On: West
Pool: None
Sewer: Sewers
Lot Depth: 133.72 Feet
Lot Frontage: 110.18 Feet
Payment Frequency: Monthly
Rooms
Room details for 233 Forestwood Drive, Oakville
| Type | Dimensions | Description |
|---|---|---|
| Living Main | 4.19 x 7.04 | Hardwood Floor, Fireplace, Crown Moulding |
| Dining Main | 4.01 x 4.06 | Hardwood Floor, Window |
| Kitchen Main | 3.66 x 3.99 | Stainless Steel Appl, Tile Floor |
| Breakfast Main | 4.24 x 4.65 | W/O To Deck, O/Looks Family |
| Family Main | 5.08 x 5.92 | Hardwood Floor, 2 Pc Bath |
| Master 2nd | 4.22 x 7.04 | Hardwood Floor, 5 Pc Ensuite |
| Sitting 2nd | 5.44 x 5.69 | |
| 2nd Br 2nd | 3.66 x 4.29 | Hardwood Floor, 4 Pc Bath |
| 3rd Br 2nd | 4.01 x 4.50 | Hardwood Floor |
| 4th Br 2nd | 3.28 x 4.01 | Hardwood Floor, 4 Pc Bath |
| Rec Bsmt | 4.85 x 10.49 | |
| Games Bsmt | 3.99 x 6.88 | 3 Pc Bath |
| XXXXXXXX | XXX XX, XXXX |
XXXXXXX XXX XXXX |
|
| XXX XX, XXXX |
XXXXXX XXX XXXX |
$X,XXX | |
| XXXXXXXX | XXX XX, XXXX |
XXXX XXX XXXX |
$X,XXX,XXX |
| XXX XX, XXXX |
XXXXXX XXX XXXX |
$X,XXX,XXX |
| XXXXXXXX XXXXXXX | XXX XX, XXXX | XXX XXXX |
| XXXXXXXX XXXXXX | XXX XX, XXXX | $3,800 XXX XXXX |
| XXXXXXXX XXXX | XXX XX, XXXX | $2,400,000 XXX XXXX |
| XXXXXXXX XXXXXX | XXX XX, XXXX | $2,499,900 XXX XXXX |

Oakwood Public School
Elementary: PublicNew Central Public School
Elementary: PublicSt Vincent's Catholic School
Elementary: CatholicFalgarwood Public School
Elementary: PublicE J James Public School
Elementary: PublicMaple Grove Public School
Elementary: PublicÉcole secondaire Gaétan Gervais
Secondary: PublicGary Allan High School - Oakville
Secondary: PublicGary Allan High School - STEP
Secondary: PublicOakville Trafalgar High School
Secondary: PublicSt Thomas Aquinas Roman Catholic Secondary School
Secondary: CatholicWhite Oaks High School
Secondary: Public

