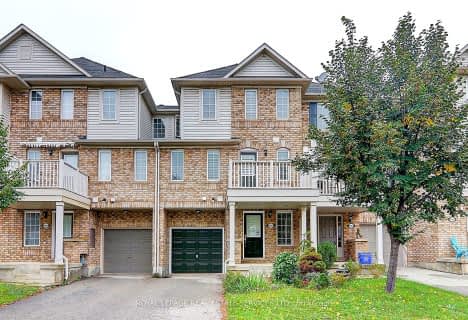Removed on Nov 13, 2017
Note: Property is not currently for sale or for rent.

-
Type: Att/Row/Twnhouse
-
Style: 2-Storey
-
Size: 1500 sqft
-
Lease Term: 1 Year
-
Possession: Immediate
-
All Inclusive: N
-
Lot Size: 0 x 0
-
Age: New
-
Days on Site: 77 Days
-
Added: Sep 07, 2019 (2 months on market)
-
Updated:
-
Last Checked: 2 months ago
-
MLS®#: W3913911
-
Listed By: Sotheby`s international realty canada, brokerage
Welcome To Harvest Bronte Town Residences. Brand New Town Home, Never Lived In. Upgraded Main Flooring To Hardwood, Granite Counter Top, Backsplash, Central Air Conditioning And Upgraded Lighting Pakcage. Backing On Bronte Creek Provincial Park. Just Under 1600 Square Feet. Just Move In And Enjoy!
Extras
Use Of Brand New S/S Fridge, S/S Stove, S/S Dishwasher, Washer, Dryer, All Electrical Light Fixtures. Brand New Central Air Conditioning.
Property Details
Facts for 27-2348 Natasha Circle, Oakville
Status
Days on Market: 77
Last Status: Terminated
Sold Date: Jun 14, 2025
Closed Date: Nov 30, -0001
Expiry Date: Nov 25, 2017
Unavailable Date: Nov 13, 2017
Input Date: Sep 01, 2017
Prior LSC: Listing with no contract changes
Property
Status: Lease
Property Type: Att/Row/Twnhouse
Style: 2-Storey
Size (sq ft): 1500
Age: New
Area: Oakville
Community: Palermo West
Availability Date: Immediate
Inside
Bedrooms: 3
Bathrooms: 3
Kitchens: 1
Rooms: 7
Den/Family Room: No
Air Conditioning: Central Air
Fireplace: No
Laundry:
Washrooms: 3
Utilities
Utilities Included: N
Building
Basement: Full
Basement 2: Unfinished
Heat Type: Forced Air
Heat Source: Gas
Exterior: Brick
Exterior: Stone
Private Entrance: Y
Water Supply: Municipal
Special Designation: Unknown
Parking
Driveway: Private
Parking Included: Yes
Garage Spaces: 1
Garage Type: Built-In
Covered Parking Spaces: 1
Total Parking Spaces: 2
Fees
Cable Included: No
Central A/C Included: Yes
Common Elements Included: Yes
Heating Included: No
Hydro Included: No
Water Included: No
Land
Cross Street: Dundas St W & Bronte
Municipality District: Oakville
Fronting On: West
Pool: None
Sewer: Sewers
Payment Frequency: Monthly
Rooms
Room details for 27-2348 Natasha Circle, Oakville
| Type | Dimensions | Description |
|---|---|---|
| Great Rm Main | 3.33 x 5.89 | Hardwood Floor, Picture Window, Combined W/Dining |
| Dining Main | 2.30 x 2.67 | Hardwood Floor, W/O To Yard, Combined W/Great Rm |
| Kitchen Main | 2.61 x 2.67 | Ceramic Floor, Granite Counter, Backsplash |
| Master 2nd | 3.33 x 4.55 | Broadloom, Closet, W/I Closet |
| 2nd Br 2nd | 2.73 x 2.79 | Broadloom, Closet, Window |
| 3rd Br 2nd | 3.33 x 3.09 | Broadloom, Closet, Window |
| Loft 2nd | 2.55 x 2.79 | Broadloom |
| XXXXXXXX | XXX XX, XXXX |
XXXX XXX XXXX |
$XXX,XXX |
| XXX XX, XXXX |
XXXXXX XXX XXXX |
$XXX,XXX | |
| XXXXXXXX | XXX XX, XXXX |
XXXXXXX XXX XXXX |
|
| XXX XX, XXXX |
XXXXXX XXX XXXX |
$XXX,XXX | |
| XXXXXXXX | XXX XX, XXXX |
XXXXXXX XXX XXXX |
|
| XXX XX, XXXX |
XXXXXX XXX XXXX |
$X,XXX | |
| XXXXXXXX | XXX XX, XXXX |
XXXXXXX XXX XXXX |
|
| XXX XX, XXXX |
XXXXXX XXX XXXX |
$XXX,XXX |
| XXXXXXXX XXXX | XXX XX, XXXX | $700,000 XXX XXXX |
| XXXXXXXX XXXXXX | XXX XX, XXXX | $750,000 XXX XXXX |
| XXXXXXXX XXXXXXX | XXX XX, XXXX | XXX XXXX |
| XXXXXXXX XXXXXX | XXX XX, XXXX | $799,000 XXX XXXX |
| XXXXXXXX XXXXXXX | XXX XX, XXXX | XXX XXXX |
| XXXXXXXX XXXXXX | XXX XX, XXXX | $2,500 XXX XXXX |
| XXXXXXXX XXXXXXX | XXX XX, XXXX | XXX XXXX |
| XXXXXXXX XXXXXX | XXX XX, XXXX | $825,000 XXX XXXX |

ÉIC Sainte-Trinité
Elementary: CatholicSt. Christopher Catholic Elementary School
Elementary: CatholicSt. Mary Catholic Elementary School
Elementary: CatholicAlexander's Public School
Elementary: PublicPalermo Public School
Elementary: PublicJohn William Boich Public School
Elementary: PublicÉSC Sainte-Trinité
Secondary: CatholicAbbey Park High School
Secondary: PublicCorpus Christi Catholic Secondary School
Secondary: CatholicGarth Webb Secondary School
Secondary: PublicSt Ignatius of Loyola Secondary School
Secondary: CatholicDr. Frank J. Hayden Secondary School
Secondary: Public- 2 bath
- 3 bed
3047 Dewridge Avenue, Oakville, Ontario • L6M 5H9 • Palermo West
- — bath
- — bed
- — sqft
5 Upp-2006 Trawden Way, Oakville, Ontario • L6M 0M1 • Palermo West


