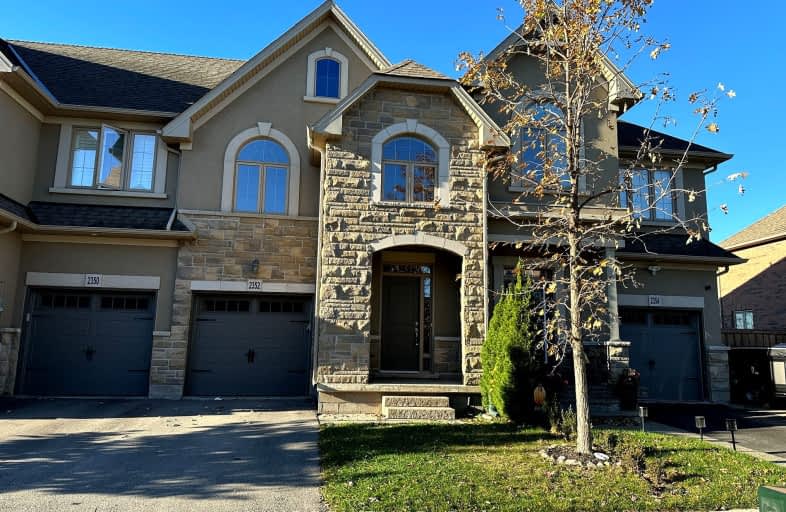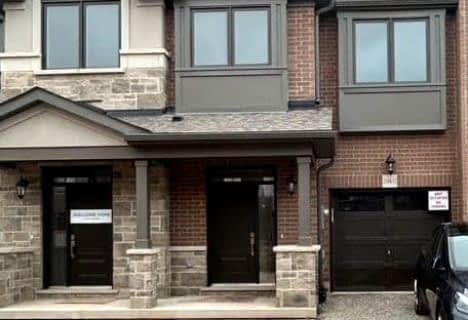Car-Dependent
- Almost all errands require a car.
Some Transit
- Most errands require a car.
Somewhat Bikeable
- Most errands require a car.

ÉIC Sainte-Trinité
Elementary: CatholicSt. Christopher Catholic Elementary School
Elementary: CatholicSt. Mary Catholic Elementary School
Elementary: CatholicAlexander's Public School
Elementary: PublicPalermo Public School
Elementary: PublicJohn William Boich Public School
Elementary: PublicÉSC Sainte-Trinité
Secondary: CatholicAbbey Park High School
Secondary: PublicCorpus Christi Catholic Secondary School
Secondary: CatholicGarth Webb Secondary School
Secondary: PublicSt Ignatius of Loyola Secondary School
Secondary: CatholicDr. Frank J. Hayden Secondary School
Secondary: Public-
Grandoak Park
2.02km -
Orchard Community Park
2223 Sutton Dr (at Blue Spruce Avenue), Burlington ON L7L 0B9 2.13km -
Cannon Ridge Park
2.18km
-
BMO Bank of Montreal
3027 Appleby Line (Dundas), Burlington ON L7M 0V7 2.68km -
TD Bank Financial Group
2000 Appleby Line (Upper Middle Rd), Burlington ON L7L 6M6 3.54km -
TD Bank Financial Group
498 Dundas St W, Oakville ON L6H 6Y3 5.43km
- 4 bath
- 3 bed
- 1500 sqft
2166 Postmaster Drive, Oakville, Ontario • L6M 3X1 • West Oak Trails
- 3 bath
- 3 bed
- 1100 sqft
2229 Amberglen Court, Oakville, Ontario • L6M 4W8 • 1019 - WM Westmount
- 4 bath
- 3 bed
- 1500 sqft
12-2184 Postmaster Drive, Oakville, Ontario • L6M 3X1 • 1022 - WT West Oak Trails
- 3 bath
- 3 bed
- 1500 sqft
2505 Littlefield Crescent, Oakville, Ontario • L6M 5L9 • 1007 - GA Glen Abbey
- 4 bath
- 3 bed
- 2000 sqft
37-2295 Rochester Circle, Oakville, Ontario • L6M 5C9 • Palermo West
- 3 bath
- 3 bed
- 1500 sqft
52-2171 Fiddlers Way, Oakville, Ontario • L6M 0R9 • 1019 - WM Westmount
- 3 bath
- 4 bed
- 1500 sqft
2077 Barnboard Hollow, Oakville, Ontario • L6M 0C6 • West Oak Trails














