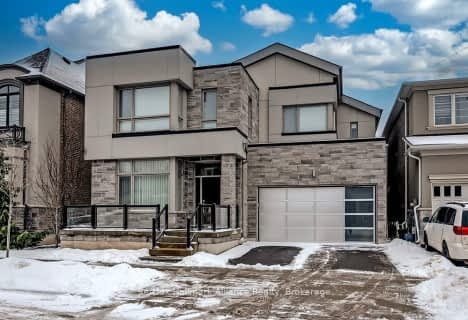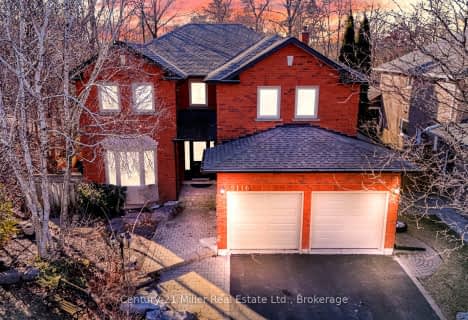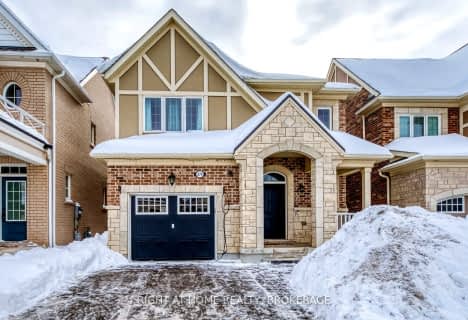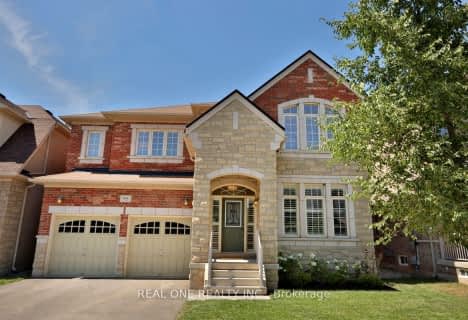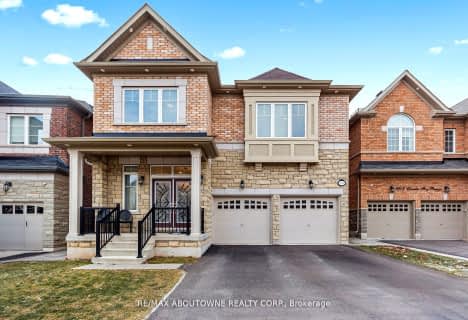
St. Gregory the Great (Elementary)
Elementary: CatholicOur Lady of Peace School
Elementary: CatholicSt. Teresa of Calcutta Elementary School
Elementary: CatholicRiver Oaks Public School
Elementary: PublicOodenawi Public School
Elementary: PublicWest Oak Public School
Elementary: PublicGary Allan High School - Oakville
Secondary: PublicGary Allan High School - STEP
Secondary: PublicAbbey Park High School
Secondary: PublicGarth Webb Secondary School
Secondary: PublicSt Ignatius of Loyola Secondary School
Secondary: CatholicHoly Trinity Catholic Secondary School
Secondary: Catholic- 4 bath
- 4 bed
- 2500 sqft
1337 Ripplewood Avenue, Oakville, Ontario • L6M 0K5 • Rural Oakville
- 4 bath
- 4 bed
- 3000 sqft
3186 Hines Drive, Oakville, Ontario • L6M 0Z9 • 1008 - GO Glenorchy
- 4 bath
- 4 bed
- 3000 sqft
2406 West Ham Road, Oakville, Ontario • L6M 4P2 • 1022 - WT West Oak Trails
- 4 bath
- 4 bed
- 2500 sqft
265 River Glen Boulevard, Oakville, Ontario • L6H 5Y1 • 1015 - RO River Oaks
- 4 bath
- 4 bed
- 2000 sqft
1505 Sandpiper Road, Oakville, Ontario • L6M 3R8 • West Oak Trails
- 4 bath
- 3 bed
- 1500 sqft
274 Sixteen Mile Drive East, Oakville, Ontario • L6M 0V8 • Rural Oakville
- 4 bath
- 4 bed
- 2500 sqft
2223 Whistling Springs Crescent, Oakville, Ontario • L6M 5G5 • West Oak Trails
- 4 bath
- 4 bed
- 3000 sqft
555 Alfred Hughes Avenue, Oakville, Ontario • L6H 2B4 • 1008 - GO Glenorchy
- 5 bath
- 4 bed
- 3000 sqft
3298 Charles Fay Pass, Oakville, Ontario • L6M 4J9 • Rural Oakville


