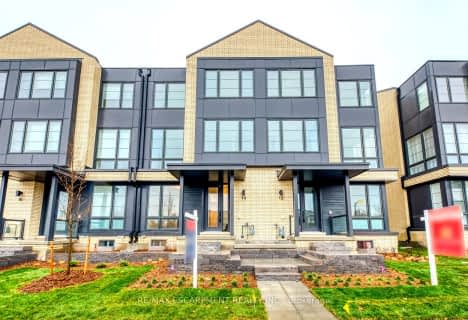Sold on Feb 08, 2021
Note: Property is not currently for sale or for rent.

-
Type: Att/Row/Twnhouse
-
Age: 6-15 years
-
Taxes: $9,116 per year
-
Maintenance Fees: 93.51 /mo
-
Days on Site: 17 Days
-
Added: Jan 22, 2021 (2 weeks on market)
-
Updated:
-
Last Checked: 2 hours ago
-
MLS®#: O5091699
-
Listed By: Exp realty
Converted Omdreb Listing(40057744)*Comments May Be Truncated.*Welcome To 2380 Chateau Common In The Highly Desired Community Of Bronte Creek In Beautiful Oakville. This Turn-Key Luxurious Fernbrook Home Is An Extremely Rare Opportunity To Own One Of The Best Link Style Homes In All Of Oakville.Located On A Quiet Court With Ravines At Both The Back & Front Of The Property, You Are Surrounded By Trees And Wildlife Which Allows For An Abundance Of Privacy And Se
Extras
Renity. Boasting Over 3000 Sq Ft Plus An Additional 1100 Sq Ft In The Finished Basement, This Home Has Been Extensively And Professionally Upgraded And With Materials Of The Highest Quality.A True Entertainers Delight That Features Wide Pla
Property Details
Facts for 2380 Chateau Common, Oakville
Status
Days on Market: 17
Last Status: Sold
Sold Date: Feb 08, 2021
Closed Date: Apr 01, 2021
Expiry Date: Apr 22, 2021
Sold Price: $1,959,000
Unavailable Date: Feb 08, 2021
Input Date: Jan 22, 2021
Property
Status: Sale
Property Type: Att/Row/Twnhouse
Age: 6-15
Area: Oakville
Community: Palermo West
Availability Date: Flexible
Assessment Amount: $1,284,000
Assessment Year: 2021
Inside
Bedrooms: 3
Bathrooms: 4
Kitchens: 1
Rooms: 11
Den/Family Room: Yes
Air Conditioning: Central Air
Washrooms: 4
Utilities
Utilities Included: N
Building
Basement: Finished
Basement 2: Full
Heat Type: Forced Air
Exterior: Stone
Parking
Parking Included: No
Garage Type: Attached
Total Parking Spaces: 4
Garage: 2
Fees
Tax Year: 2020
Central A/C Included: No
Common Elements Included: No
Heating Included: No
Hydro Included: No
Water Included: No
Taxes: $9,116
Highlights
Feature: Golf
Feature: Hospital
Feature: Major Highway
Feature: Park
Feature: Public Transit
Feature: Slopping
Land
Cross Street: Dundas St W & Colone
Municipality District: Oakville
Parcel Number: 249262723
Zoning: Res
Rooms
Room details for 2380 Chateau Common, Oakville
| Type | Dimensions | Description |
|---|---|---|
| Den Main | 2.75 x 2.44 | |
| Kitchen Main | 5.80 x 5.81 | |
| Dinning Main | 3.05 x 4.29 | |
| Family Main | 5.19 x 4.27 | |
| Bathroom Main | - | 2 Pc Bath |
| Master 2nd | 4.58 x 5.82 | |
| Bathroom 2nd | - | 5 Pc Bath |
| Br 2nd | 3.36 x 5.49 | |
| Br 2nd | 3.66 x 5.49 | |
| Bathroom 2nd | - | 4 Pc Bath |
| Bathroom 2nd | - | 4 Pc Bath |
| Family Bsmt | 8.53 x 10.06 |
| XXXXXXXX | XXX XX, XXXX |
XXXX XXX XXXX |
$X,XXX,XXX |
| XXX XX, XXXX |
XXXXXX XXX XXXX |
$X,XXX,XXX | |
| XXXXXXXX | XXX XX, XXXX |
XXXX XXX XXXX |
$X,XXX,XXX |
| XXX XX, XXXX |
XXXXXX XXX XXXX |
$X,XXX,XXX | |
| XXXXXXXX | XXX XX, XXXX |
XXXX XXX XXXX |
$X,XXX,XXX |
| XXX XX, XXXX |
XXXXXX XXX XXXX |
$X,XXX,XXX | |
| XXXXXXXX | XXX XX, XXXX |
XXXXXXX XXX XXXX |
|
| XXX XX, XXXX |
XXXXXX XXX XXXX |
$X,XXX,XXX |
| XXXXXXXX XXXX | XXX XX, XXXX | $1,959,000 XXX XXXX |
| XXXXXXXX XXXXXX | XXX XX, XXXX | $1,949,900 XXX XXXX |
| XXXXXXXX XXXX | XXX XX, XXXX | $1,959,000 XXX XXXX |
| XXXXXXXX XXXXXX | XXX XX, XXXX | $1,949,900 XXX XXXX |
| XXXXXXXX XXXX | XXX XX, XXXX | $1,500,000 XXX XXXX |
| XXXXXXXX XXXXXX | XXX XX, XXXX | $1,729,000 XXX XXXX |
| XXXXXXXX XXXXXXX | XXX XX, XXXX | XXX XXXX |
| XXXXXXXX XXXXXX | XXX XX, XXXX | $1,729,000 XXX XXXX |

ÉIC Sainte-Trinité
Elementary: CatholicSt Joan of Arc Catholic Elementary School
Elementary: CatholicCaptain R. Wilson Public School
Elementary: PublicSt. Mary Catholic Elementary School
Elementary: CatholicPalermo Public School
Elementary: PublicEmily Carr Public School
Elementary: PublicÉSC Sainte-Trinité
Secondary: CatholicAbbey Park High School
Secondary: PublicCorpus Christi Catholic Secondary School
Secondary: CatholicGarth Webb Secondary School
Secondary: PublicSt Ignatius of Loyola Secondary School
Secondary: CatholicDr. Frank J. Hayden Secondary School
Secondary: Public- 4 bath
- 4 bed
- 2000 sqft
14-2273 Turnberry Road, Burlington, Ontario • L7M 4Y4 • Appleby
- 4 bath
- 4 bed
- 2000 sqft
16-2273 Turnberry Road, Burlington, Ontario • L7M 4Y4 • Appleby


