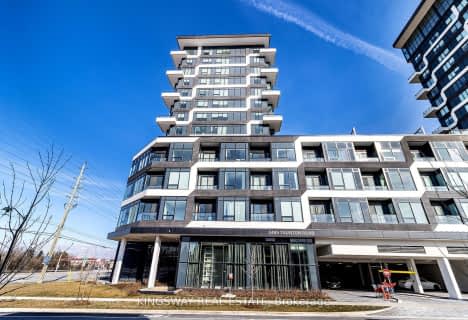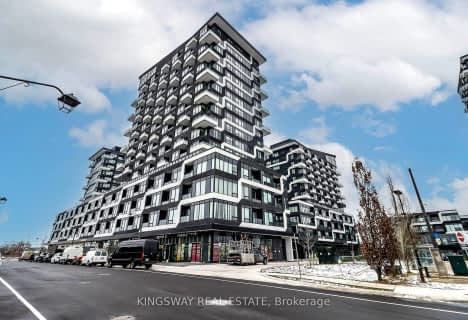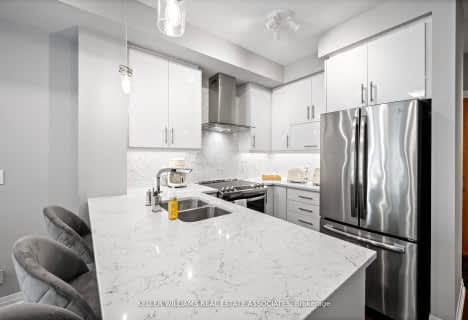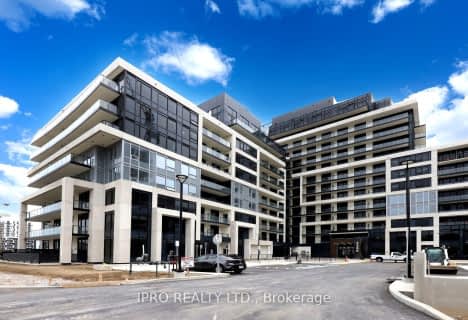Somewhat Walkable
- Some errands can be accomplished on foot.
Some Transit
- Most errands require a car.
Bikeable
- Some errands can be accomplished on bike.

St. Gregory the Great (Elementary)
Elementary: CatholicOur Lady of Peace School
Elementary: CatholicRiver Oaks Public School
Elementary: PublicMunn's Public School
Elementary: PublicPost's Corners Public School
Elementary: PublicSt Andrew Catholic School
Elementary: CatholicÉcole secondaire Gaétan Gervais
Secondary: PublicGary Allan High School - Oakville
Secondary: PublicGary Allan High School - STEP
Secondary: PublicHoly Trinity Catholic Secondary School
Secondary: CatholicIroquois Ridge High School
Secondary: PublicWhite Oaks High School
Secondary: Public-
Holton Heights Park
1315 Holton Heights Dr, Oakville ON 2.57km -
Tom Chater Memorial Park
3195 the Collegeway, Mississauga ON L5L 4Z6 5.61km -
Heritage Way Park
Oakville ON 5.73km
-
TD Bank Financial Group
498 Dundas St W, Oakville ON L6H 6Y3 2.63km -
TD Bank Financial Group
321 Iroquois Shore Rd, Oakville ON L6H 1M3 3.15km -
TD Bank Financial Group
1424 Upper Middle Rd W, Oakville ON L6M 3G3 4.84km
More about this building
View 2391 Central Park Drive, Oakville- 1 bath
- 1 bed
- 700 sqft
215-2489 Taunton Road, Oakville, Ontario • L6H 3R9 • 1015 - RO River Oaks
- 1 bath
- 1 bed
- 600 sqft
2106-3220 William Coltson Avenue, Oakville, Ontario • L6H 7C2 • 1010 - JM Joshua Meadows
- 1 bath
- 1 bed
- 600 sqft
901-2481 Taunton Road, Oakville, Ontario • L6H 3R7 • 1015 - RO River Oaks
- 2 bath
- 1 bed
- 600 sqft
330-405 Dundas Street West, Oakville, Ontario • L6M 5P9 • 1008 - GO Glenorchy
- 1 bath
- 1 bed
- 500 sqft
808-2391 Central Park Drive, Oakville, Ontario • L6H 0E4 • 1015 - RO River Oaks
- 1 bath
- 1 bed
- 500 sqft
131-128 Grovewood Common, Oakville, Ontario • L6H 0X3 • 1008 - GO Glenorchy
- 1 bath
- 1 bed
- 500 sqft
518-395 Dundas Street West, Oakville, Ontario • L6M 5R8 • 1008 - GO Glenorchy
- 1 bath
- 1 bed
- 700 sqft
309-210 Sabina Drive, Oakville, Ontario • L6H 7C3 • 1008 - GO Glenorchy
- 1 bath
- 1 bed
- 600 sqft
226-128 Grovewood Common, Oakville, Ontario • L6H 0X3 • 1008 - GO Glenorchy
- 1 bath
- 1 bed
- 500 sqft
622-412 Silver Maple Road, Oakville, Ontario • L6H 7X8 • 1010 - JM Joshua Meadows
- 1 bath
- 1 bed
- 500 sqft
202-3200 William Coltson Avenue, Oakville, Ontario • L6H 7C2 • 1010 - JM Joshua Meadows
- 1 bath
- 1 bed
- 600 sqft
1417-2489 Taunton Road, Oakville, Ontario • L6H 3R9 • 1015 - RO River Oaks












