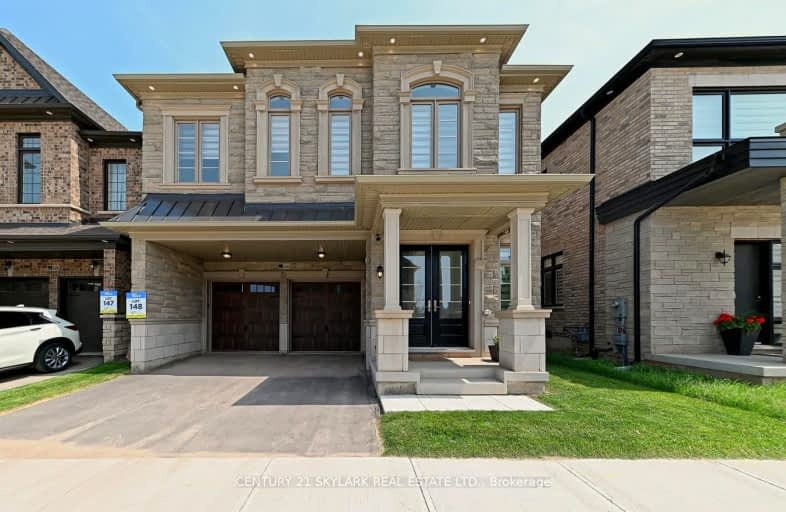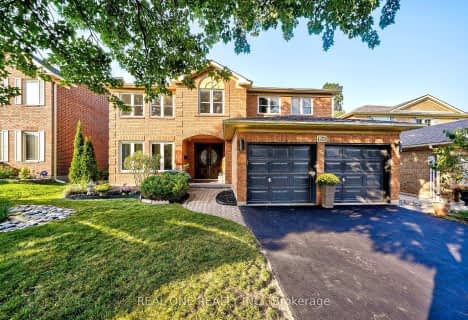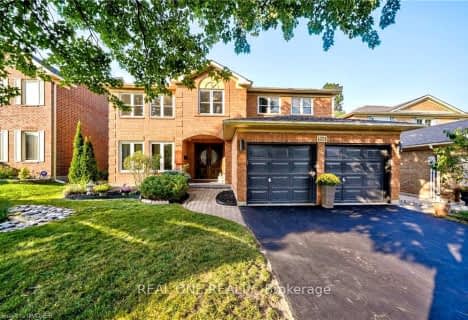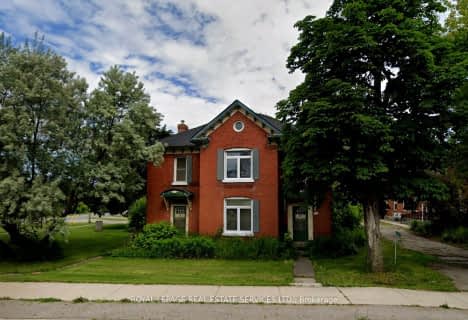Car-Dependent
- Almost all errands require a car.
Some Transit
- Most errands require a car.
Somewhat Bikeable
- Most errands require a car.

St Joan of Arc Catholic Elementary School
Elementary: CatholicSt Bernadette Separate School
Elementary: CatholicPilgrim Wood Public School
Elementary: PublicCaptain R. Wilson Public School
Elementary: PublicSt. Mary Catholic Elementary School
Elementary: CatholicHeritage Glen Public School
Elementary: PublicÉSC Sainte-Trinité
Secondary: CatholicRobert Bateman High School
Secondary: PublicAbbey Park High School
Secondary: PublicCorpus Christi Catholic Secondary School
Secondary: CatholicGarth Webb Secondary School
Secondary: PublicSt Ignatius of Loyola Secondary School
Secondary: Catholic-
Bronte Sports Kitchen
2544 Speers Road, Oakville, ON L6L 5W8 2.2km -
Moxies
3451 S Service Road W, Oakville, ON L6L 0C3 2.6km -
The Bistro
1110 Burloak Drive, Burlington, ON L7L 6P8 2.65km
-
Carvalho Coffee
775 Pacific Road, Unit 30, Oakville, ON L6L 6M4 1.27km -
Starbucks
2983 Westoak Trails Boulevard, Oakville, ON L6M 5E4 1.82km -
Tim Hortons
1530 North Service Rd West, Oakville, ON L6M 4A1 1.94km
-
Pharmasave
1500 Upper Middle Road West, Oakville, ON L6M 3G5 2.15km -
IDA Postmaster Pharmacy
2540 Postmaster Drive, Oakville, ON L6M 0L6 3.13km -
Shopper's Drug Mart
1515 Rebecca Street, Oakville, ON L6L 5G8 3.46km
-
Carvalho Coffee
775 Pacific Road, Unit 30, Oakville, ON L6L 6M4 1.27km -
Biryani & Tea
775 Pacific Road, Unit 23, Oakville, ON L6L 6M4 1.26km -
Mary's Muffins
775 Pacific Road, Unit 23, Oakville, ON L6L 6M4 5.93km
-
Queenline Centre
1540 North Service Rd W, Oakville, ON L6M 4A1 1.82km -
Riocan Centre Burloak
3543 Wyecroft Road, Oakville, ON L6L 0B6 2.9km -
Hopedale Mall
1515 Rebecca Street, Oakville, ON L6L 5G8 3.46km
-
Oleg's No Frills
1395 Abbeywood Drive, Oakville, ON L6M 3B2 2.15km -
Sobeys
1500 Upper Middle Road W, Oakville, ON L6M 3G3 2.19km -
Longo's
3455 Wyecroft Rd, Oakville, ON L6L 0B6 2.34km
-
Liquor Control Board of Ontario
5111 New Street, Burlington, ON L7L 1V2 5.56km -
LCBO
3041 Walkers Line, Burlington, ON L5L 5Z6 6.98km -
LCBO
321 Cornwall Drive, Suite C120, Oakville, ON L6J 7Z5 6.99km
-
Budds' BMW
2454 S Service Road W, Oakville, ON L6L 5M9 1.22km -
Budds' Subaru
2430 S Service Road W, Oakville, ON L6L 5M9 1.21km -
Hyundai of Oakville
2500 South Service Road W, Oakville, ON L6L 5M9 1.43km
-
Cineplex Cinemas
3531 Wyecroft Road, Oakville, ON L6L 0B7 2.86km -
Film.Ca Cinemas
171 Speers Road, Unit 25, Oakville, ON L6K 3W8 5.49km -
Five Drive-In Theatre
2332 Ninth Line, Oakville, ON L6H 7G9 10.54km
-
Oakville Public Library
1274 Rebecca Street, Oakville, ON L6L 1Z2 3.93km -
Burlington Public Libraries & Branches
676 Appleby Line, Burlington, ON L7L 5Y1 5.45km -
White Oaks Branch - Oakville Public Library
1070 McCraney Street E, Oakville, ON L6H 2R6 6.13km
-
Oakville Trafalgar Memorial Hospital
3001 Hospital Gate, Oakville, ON L6M 0L8 3.76km -
Oakville Hospital
231 Oak Park Boulevard, Oakville, ON L6H 7S8 7.48km -
Acclaim Health
2370 Speers Road, Oakville, ON L6L 5M2 2.13km
-
Heritage Way Park
Oakville ON 1.41km -
West Oak Trails Park
1.57km -
Bronte Creek Kids Playbarn
1219 Burloak Dr (QEW), Burlington ON L7L 6P9 2.21km
-
TD Bank Financial Group
2993 Westoak Trails Blvd (at Bronte Rd.), Oakville ON L6M 5E4 1.84km -
Scotiabank
1500 Upper Middle Rd W (3rd Line), Oakville ON L6M 3G3 2.13km -
TD Bank Financial Group
1424 Upper Middle Rd W, Oakville ON L6M 3G3 2.3km





