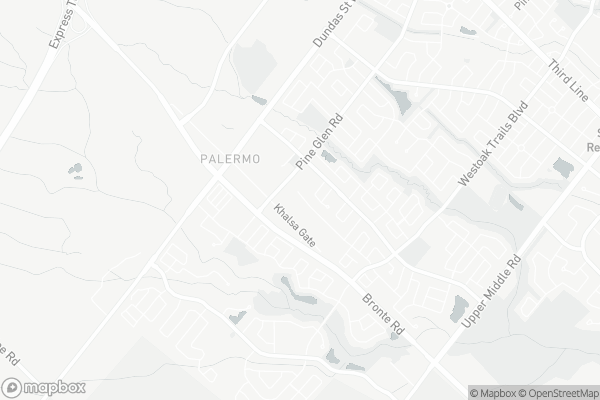Car-Dependent
- Most errands require a car.
Some Transit
- Most errands require a car.
Bikeable
- Some errands can be accomplished on bike.

ÉIC Sainte-Trinité
Elementary: CatholicSt Joan of Arc Catholic Elementary School
Elementary: CatholicCaptain R. Wilson Public School
Elementary: PublicSt. Mary Catholic Elementary School
Elementary: CatholicPalermo Public School
Elementary: PublicEmily Carr Public School
Elementary: PublicÉSC Sainte-Trinité
Secondary: CatholicAbbey Park High School
Secondary: PublicCorpus Christi Catholic Secondary School
Secondary: CatholicGarth Webb Secondary School
Secondary: PublicSt Ignatius of Loyola Secondary School
Secondary: CatholicDr. Frank J. Hayden Secondary School
Secondary: Public-
Food Basics
478 Dundas Street West, Oakville 4.18km -
Longo's Burloak
3455 Wyecroft Road, Oakville 4.33km
-
The Wine Shop
1500 Upper Middle Road West, Oakville 2.4km -
The Beer Store
1500 Upper Middle Road West, Oakville 2.41km -
Colio Estate Wines 15
2515 Appleby Line, Burlington 4.02km
-
Tria Cafe & Bakery
2525 Old Bronte Road Suite 110, Oakville 0.5km -
Palermo Pub
2512 Old Bronte Road, Oakville 0.5km -
Chicken Squared
2983 Westoak Trails Boulevard, Oakville 0.63km
-
Tria Cafe & Bakery
2525 Old Bronte Road Suite 110, Oakville 0.5km -
Starbucks
CRU 9, 2983 Westoak Trails Boulevard, Oakville 0.63km -
La Prep
3001 Hospital Gate Unit 8, Oakville 1.83km
-
TD Canada Trust Branch and ATM
2993 Westoak Trails Boulevard, Oakville 0.63km -
CIBC Branch with ATM
2530 Postmaster Drive, Oakville 1.12km -
FirstOntario Credit Union
3001 Hospital Gate, Oakville 2.01km
-
Pioneer - Gas Station
8473 Highway 25 N, Milton 0.4km -
Econo Gas
Oakville 0.77km -
Shell
1500 Dundas Street West, Oakville 2.09km
-
Palermo Physio and Wellness Centre
240-2525 Old Bronte Road, Oakville 0.52km -
The New Mummy Company
2525 Old Bronte Road Unit 160, Oakville 0.52km -
Yoga Hugs Me
3063 Drumloch Avenue, Oakville 0.59km
-
West Oak Trail
2317 Khalsa Gate, Oakville 0.26km -
Greenwich Park
2410 Greenwich Drive, Oakville 0.28km -
Valleyridge Park
2524 Valleyridge Drive, Oakville 0.55km
-
Oakville Public Library - Glen Abbey Branch
1415 Third Line, Oakville 2.54km -
Bob Hepburn Memorial Library
Glen Abbey, Oakville 2.8km -
Клуб "Библиотека" - Russian book club "Biblioteka"
1577 Greenbriar Drive, Oakville 3.53km
-
Mint Care Medical Centre Walkin Clinic & Pharmacy
2486 Old Bronte Road unit c103-104, Oakville 0.43km -
Bronte Creek Medical
2525 Old Bronte Road #190, Oakville 0.5km -
Kingsridge Medical Clinic
2015 Kingsridge Drive Unit #6, Oakville 1.79km
-
Mint Care Medical Centre Walkin Clinic & Pharmacy
2486 Old Bronte Road unit c103-104, Oakville 0.43km -
Palermo Pharmacy
100-2525 Old Bronte Road, Oakville 0.5km -
PharmaSense Pharmacy
2983 Westoak Trails Boulevard, Oakville 0.62km
-
Westoak Convenience
2251 Westoak Trails Boulevard, Oakville 3.26km -
River Glen Plaza
575 River Glen Boulevard, Oakville 4.08km -
Appleby Crossing
2435 Appleby Line, Burlington 4.1km
-
Palermo Pub
2512 Old Bronte Road, Oakville 0.5km -
Peppino's Oven
2015 Kingsridge Drive, Oakville 1.83km -
Archie’s Place
1574 Parish Lane, Oakville 1.92km
For Sale
For Rent
More about this building
View 2420 Baronwood Drive, Oakville- — bath
- — bed
- — sqft
03-2441 Greenwich Drive, Oakville, Ontario • L6M 0S3 • 1019 - WM Westmount
- 2 bath
- 2 bed
- 900 sqft
202-2388 Khalsa Gate, Oakville, Ontario • L6M 1P5 • 1019 - WM Westmount


