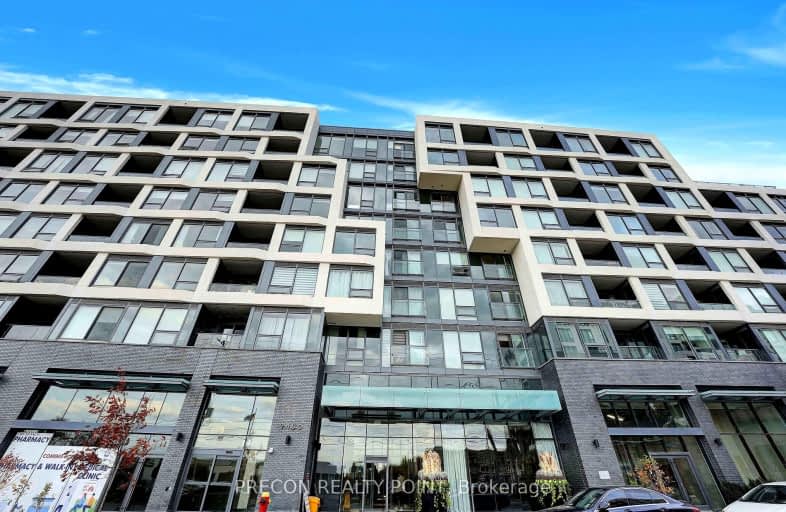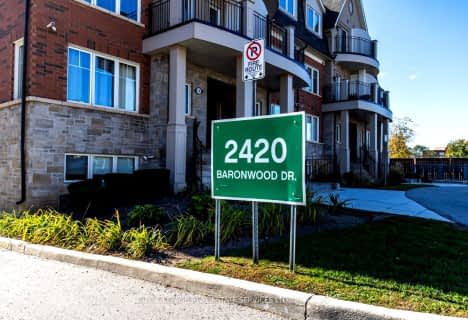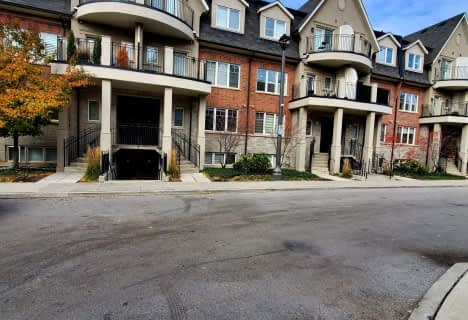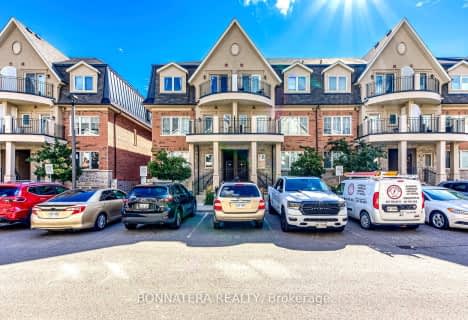
Somewhat Walkable
- Some errands can be accomplished on foot.
Some Transit
- Most errands require a car.
Very Bikeable
- Most errands can be accomplished on bike.

ÉIC Sainte-Trinité
Elementary: CatholicSt Joan of Arc Catholic Elementary School
Elementary: CatholicCaptain R. Wilson Public School
Elementary: PublicSt. Mary Catholic Elementary School
Elementary: CatholicPalermo Public School
Elementary: PublicEmily Carr Public School
Elementary: PublicÉSC Sainte-Trinité
Secondary: CatholicAbbey Park High School
Secondary: PublicCorpus Christi Catholic Secondary School
Secondary: CatholicGarth Webb Secondary School
Secondary: PublicSt Ignatius of Loyola Secondary School
Secondary: CatholicDr. Frank J. Hayden Secondary School
Secondary: Public-
Valley Ridge Park
0.38km -
West Oak Trails Park
1.57km -
Heritage Way Park
Oakville ON 2.63km
-
TD Bank Financial Group
2993 Westoak Trails Blvd (at Bronte Rd.), Oakville ON L6M 5E4 0.86km -
CIBC
2530 Postmaster Dr (at Dundas St. W.), Oakville ON L6M 0N2 1.18km -
Scotiabank
1500 Upper Middle Rd W (3rd Line), Oakville ON L6M 3G3 2.74km
- — bath
- — bed
- — sqft
42-02-2420 Baronwood Drive, Oakville, Ontario • L6M 0J7 • West Oak Trails
- 2 bath
- 2 bed
- 900 sqft
2-02-2420 Baronwood Drive, Oakville, Ontario • L6M 0X6 • West Oak Trails
- 3 bath
- 2 bed
- 1000 sqft
42-02-2420 BARONWOOD Drive, Oakville, Ontario • L6M 0J7 • 1019 - WM Westmount
- 2 bath
- 2 bed
- 900 sqft
4-02-2420 Baronwood Drive, Oakville, Ontario • L6M 0J7 • West Oak Trails
- 3 bath
- 2 bed
- 1000 sqft
30-04-2420 Baronwood Drive, Oakville, Ontario • L6M 0J7 • West Oak Trails
- 3 bath
- 2 bed
- 1200 sqft
2903-2420 Baronwood Drive, Oakville, Ontario • L6M 0X6 • 1022 - WT West Oak Trails









