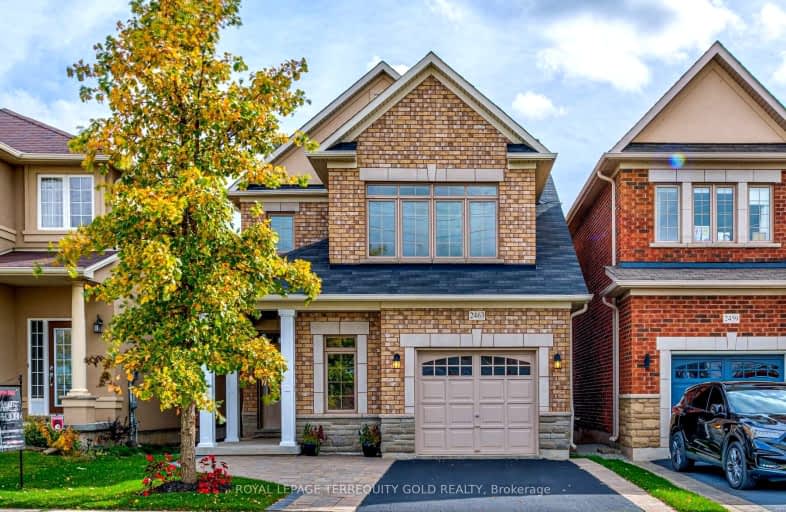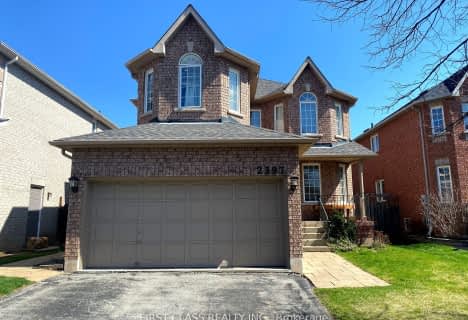Car-Dependent
- Most errands require a car.
49
/100
Some Transit
- Most errands require a car.
38
/100
Very Bikeable
- Most errands can be accomplished on bike.
71
/100

ÉIC Sainte-Trinité
Elementary: Catholic
0.31 km
St Joan of Arc Catholic Elementary School
Elementary: Catholic
1.37 km
Captain R. Wilson Public School
Elementary: Public
1.55 km
St. John Paul II Catholic Elementary School
Elementary: Catholic
1.06 km
Palermo Public School
Elementary: Public
0.98 km
Emily Carr Public School
Elementary: Public
0.66 km
ÉSC Sainte-Trinité
Secondary: Catholic
0.31 km
Abbey Park High School
Secondary: Public
2.83 km
Corpus Christi Catholic Secondary School
Secondary: Catholic
4.80 km
Garth Webb Secondary School
Secondary: Public
1.43 km
St Ignatius of Loyola Secondary School
Secondary: Catholic
3.05 km
Holy Trinity Catholic Secondary School
Secondary: Catholic
5.19 km
-
BMO Bank of Montreal
3027 Appleby Line (Dundas), Burlington ON L7M 0V7 4.65km -
RBC Royal Bank
2163 6th Line, Oakville ON L6H 3N7 5.34km -
TD Canada Trust ATM
1515 Rebecca St, Oakville ON L6L 5G8 6.05km










