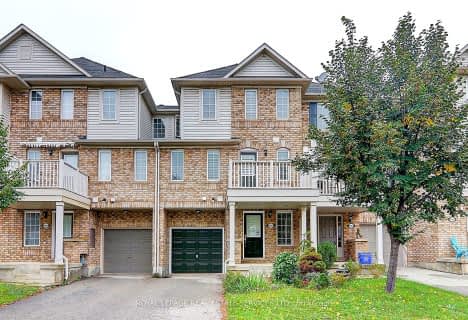
ÉIC Sainte-Trinité
Elementary: Catholic
1.04 km
St Joan of Arc Catholic Elementary School
Elementary: Catholic
1.80 km
Captain R. Wilson Public School
Elementary: Public
1.78 km
St. Mary Catholic Elementary School
Elementary: Catholic
1.11 km
Palermo Public School
Elementary: Public
0.45 km
Emily Carr Public School
Elementary: Public
1.97 km
ÉSC Sainte-Trinité
Secondary: Catholic
1.04 km
Abbey Park High School
Secondary: Public
3.69 km
Corpus Christi Catholic Secondary School
Secondary: Catholic
3.61 km
Garth Webb Secondary School
Secondary: Public
2.19 km
St Ignatius of Loyola Secondary School
Secondary: Catholic
4.16 km
Dr. Frank J. Hayden Secondary School
Secondary: Public
4.69 km
$
$3,150
- 3 bath
- 3 bed
- 1500 sqft
2447 Adamvale Crescent, Oakville, Ontario • L6M 0E1 • 1019 - WM Westmount



