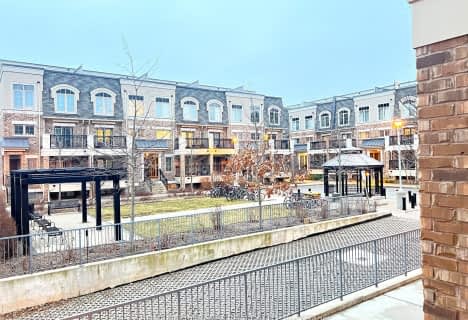Car-Dependent
- Almost all errands require a car.
Some Transit
- Most errands require a car.
Very Bikeable
- Most errands can be accomplished on bike.

St. Teresa of Calcutta Elementary School
Elementary: CatholicSt Joan of Arc Catholic Elementary School
Elementary: CatholicSt. John Paul II Catholic Elementary School
Elementary: CatholicEmily Carr Public School
Elementary: PublicForest Trail Public School (Elementary)
Elementary: PublicWest Oak Public School
Elementary: PublicÉSC Sainte-Trinité
Secondary: CatholicGary Allan High School - STEP
Secondary: PublicAbbey Park High School
Secondary: PublicGarth Webb Secondary School
Secondary: PublicSt Ignatius of Loyola Secondary School
Secondary: CatholicHoly Trinity Catholic Secondary School
Secondary: Catholic-
House Of Wings
2501 Third Line, Oakville, ON L6M 5A9 0.32km -
The Stout Monk
478 Dundas Street W, #1, Oakville, ON L6H 6Y3 1.77km -
Palermo Pub
2512 Old Bronte Road, Oakville, ON L6M 2.54km
-
Starbucks
2501 Third Line, Unit 1, Building C, Oakville, ON L6M 5A9 0.42km -
Starbucks
1020 Dundas St West, Oakville, ON L6H 6Z9 1.55km -
Tim Hortons
494 Dundas Street W, Oakville, ON L6H 6Y3 1.64km
-
Shoppers Drug Mart
2501 Third Line, Building B, Oakville, ON L6M 5A9 0.43km -
ORIGINS Pharmacy & Compounding Lab
3075 Hospital Gate, Unit 108, Oakville, ON L6M 1M1 0.88km -
IDA Postmaster Pharmacy
2540 Postmaster Drive, Oakville, ON L6M 0L6 1.49km
-
E.d. Resturand
2472 Pebblestone Ct, Oakville, ON L6M 4C4 0.29km -
Halton Dragon
2501 Third Line, Unit 11, Oakville, ON L6M 5A9 0.32km -
House Of Wings
2501 Third Line, Oakville, ON L6M 5A9 0.32km
-
Oakville Place
240 Leighland Ave, Oakville, ON L6H 3H6 5.58km -
Upper Oakville Shopping Centre
1011 Upper Middle Road E, Oakville, ON L6H 4L2 5.96km -
Hopedale Mall
1515 Rebecca Street, Oakville, ON L6L 5G8 6.11km
-
FreshCo
2501 Third Line, Oakville, ON L6M 4H8 0.36km -
Fortinos
493 Dundas Street W, Oakville, ON L6M 4M2 1.83km -
Sobeys
1500 Upper Middle Road W, Oakville, ON L6M 3G3 1.96km
-
LCBO
251 Oak Walk Dr, Oakville, ON L6H 6M3 4.64km -
The Beer Store
1011 Upper Middle Road E, Oakville, ON L6H 4L2 5.96km -
LCBO
321 Cornwall Drive, Suite C120, Oakville, ON L6J 7Z5 6.26km
-
Petro-Canada
1020 Dundas Street W, Oakville, ON L6H 6Z6 1.56km -
Dundas Esso
520 Dundas Street W, Oakville, ON L6H 6Y3 1.68km -
Esso Wash'n'go
1499 Upper Middle Rd W, Oakville, ON L6M 3Y3 1.9km
-
Film.Ca Cinemas
171 Speers Road, Unit 25, Oakville, ON L6K 3W8 5.33km -
Cineplex Cinemas
3531 Wyecroft Road, Oakville, ON L6L 0B7 6.55km -
Five Drive-In Theatre
2332 Ninth Line, Oakville, ON L6H 7G9 7.87km
-
White Oaks Branch - Oakville Public Library
1070 McCraney Street E, Oakville, ON L6H 2R6 4.53km -
Oakville Public Library
1274 Rebecca Street, Oakville, ON L6L 1Z2 6.07km -
Oakville Public Library - Central Branch
120 Navy Street, Oakville, ON L6J 2Z4 6.94km
-
Oakville Trafalgar Memorial Hospital
3001 Hospital Gate, Oakville, ON L6M 0L8 0.76km -
Oakville Hospital
231 Oak Park Boulevard, Oakville, ON L6H 7S8 4.62km -
Postmaster Medical Clinic
2540 Postmaster Drive, Oakville, ON L6M 0N2 1.49km
-
West Oak Trails Park
2.26km -
Heritage Way Park
Oakville ON 2.63km -
Valley Ridge Park
2.95km
-
Access Cash
2251 Westoak Trails Blvd, Oakville ON L6M 3P7 1.36km -
CIBC
2530 Postmaster Dr (at Dundas St. W.), Oakville ON L6M 0N2 1.44km -
TD Bank Financial Group
1424 Upper Middle Rd W, Oakville ON L6M 3G3 1.94km
- — bath
- — bed
- — sqft
03-2441 Greenwich Drive, Oakville, Ontario • L6M 0S3 • 1019 - WM Westmount
- 2 bath
- 2 bed
- 900 sqft
31-02-2420 Baronwood Drive, Oakville, Ontario • L6M 0X6 • 1022 - WT West Oak Trails
- 2 bath
- 2 bed
- 900 sqft
38-2480 Post Road, Oakville, Ontario • L6H 0G6 • 1015 - RO River Oaks
- 2 bath
- 2 bed
- 900 sqft
17-39 Hays Boulevard, Oakville, Ontario • L6H 0J1 • 1015 - RO River Oaks
- 3 bath
- 2 bed
- 1200 sqft
03-03-2420 Baronwood Drive, Oakville, Ontario • L6M 0J7 • West Oak Trails
- 2 bath
- 2 bed
- 900 sqft
16-2441 Greenwich Drive, Oakville, Ontario • L6M 0S3 • West Oak Trails
- 3 bath
- 2 bed
- 1000 sqft
28-04-2420 Baronwood Drive, Oakville, Ontario • L6M 0J7 • 1022 - WT West Oak Trails
- 2 bath
- 2 bed
- 900 sqft
202-2388 Khalsa Gate, Oakville, Ontario • L6M 1P5 • 1019 - WM Westmount
- 2 bath
- 2 bed
- 800 sqft
06-2480 Post Road, Oakville, Ontario • L6H 0H7 • 1015 - RO River Oaks












