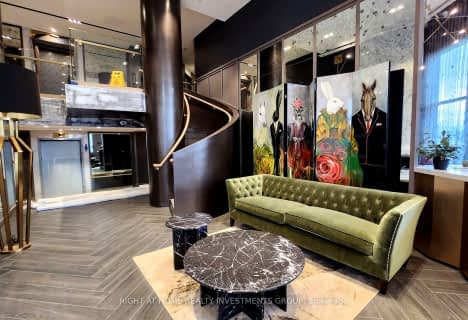Car-Dependent
- Most errands require a car.
Some Transit
- Most errands require a car.
Bikeable
- Some errands can be accomplished on bike.

St Johns School
Elementary: CatholicRiver Oaks Public School
Elementary: PublicMunn's Public School
Elementary: PublicPost's Corners Public School
Elementary: PublicSunningdale Public School
Elementary: PublicSt Andrew Catholic School
Elementary: CatholicÉcole secondaire Gaétan Gervais
Secondary: PublicGary Allan High School - Oakville
Secondary: PublicGary Allan High School - STEP
Secondary: PublicHoly Trinity Catholic Secondary School
Secondary: CatholicIroquois Ridge High School
Secondary: PublicWhite Oaks High School
Secondary: Public-
The Pipes & Taps Pub
231 Oak Park Boulevard, Ste 101, Oakville, ON L6H 7S8 0.29km -
The Keg Steakhouse + Bar
300 Hays Boulevard, Oakville, ON L6H 7P3 0.56km -
State & Main Kitchen & Bar
301 Hays Blvd, Oakville, ON L6H 6Z3 0.59km
-
Marylebone Cafe + Creamery
216 Oak Park Boulevard, Oakville, ON L6H 7S8 0.26km -
Tim Hortons
2355 Trafalgar Road, Oakville, ON L6H 6N9 0.39km -
Starbucks
330 Dundas St E, Oakville, ON L6H 6Z9 0.89km
-
Metro Pharmacy
1011 Upper Middle Road E, Oakville, ON L6H 4L2 1.53km -
Queens Medical Center
1289 Marlborough Crt, Oakville, ON L6H 2R9 2.01km -
Queens Drug Mart Pharmacy
1289 Marlborough Crt, Oakville, ON L6H 2R9 2.01km
-
Marylebone Cafe + Creamery
216 Oak Park Boulevard, Oakville, ON L6H 7S8 0.26km -
Odoo Cafe
209 Oak Park Boulevard, Unit 110, Oakville, ON L6H 0M2 0.29km -
Paradise Chicken
4-2335 Trafalgar Road, Oakville, ON L6H 6N9 0.33km
-
Upper Oakville Shopping Centre
1011 Upper Middle Road E, Oakville, ON L6H 4L2 1.53km -
Oakville Place
240 Leighland Ave, Oakville, ON L6H 3H6 2.84km -
Oakville Entertainment Centrum
2075 Winston Park Drive, Oakville, ON L6H 6P5 4.96km
-
Real Canadian Superstore
201 Oak Park Road, Oakville, ON L6H 7T4 0.29km -
Longo's
338 Dundas Street E, Oakville, ON L6H 6Z9 0.94km -
Metro
1011 Upper Middle Road E, Oakville, ON L6H 4L4 1.53km
-
LCBO
251 Oak Walk Dr, Oakville, ON L6H 6M3 0.72km -
The Beer Store
1011 Upper Middle Road E, Oakville, ON L6H 4L2 1.53km -
LCBO
321 Cornwall Drive, Suite C120, Oakville, ON L6J 7Z5 3.79km
-
Esso
305 Dundas Street E, Oakville, ON L6H 7C3 0.96km -
Husky
1537 Trafalgar Road, Oakville, ON L6H 5P4 1.18km -
Trafalgar Tire
350 Iroquois Shore Road, Oakville, ON L6H 1M3 2.85km
-
Five Drive-In Theatre
2332 Ninth Line, Oakville, ON L6H 7G9 3.29km -
Film.Ca Cinemas
171 Speers Road, Unit 25, Oakville, ON L6K 3W8 4.22km -
Cineplex - Winston Churchill VIP
2081 Winston Park Drive, Oakville, ON L6H 6P5 4.76km
-
White Oaks Branch - Oakville Public Library
1070 McCraney Street E, Oakville, ON L6H 2R6 2.12km -
Oakville Public Library - Central Branch
120 Navy Street, Oakville, ON L6J 2Z4 5.32km -
Clarkson Community Centre
2475 Truscott Drive, Mississauga, ON L5J 2B3 6.18km
-
Oakville Hospital
231 Oak Park Boulevard, Oakville, ON L6H 7S8 0.33km -
Oakville Trafalgar Memorial Hospital
3001 Hospital Gate, Oakville, ON L6M 0L8 5.32km -
Uptown Medical
2423 Trafalgar Road, Oakville, ON L6H 6K7 0.67km
-
Trafalgar Memorial Park
Central Park Dr. & Oak Park Drive, Oakville ON 0.58km -
Litchfield Park
White Oaks Blvd (at Litchfield Rd), Oakville ON 1.48km -
Holton Heights Park
1315 Holton Heights Dr, Oakville ON 2.1km
-
TD Bank Financial Group
321 Iroquois Shore Rd, Oakville ON L6H 1M3 2.75km -
RBC Royal Bank
483 Dundas St W (Neyagawa), Oakville ON L6M 1L9 2.91km -
Scotiabank
525 Iroquois Shore Rd, Oakville ON L6H 1M3 2.93km
More about this building
View 276 Littlewood Drive, Oakville- 1 bath
- 1 bed
- 500 sqft
601-1415 Dundas Street East, Oakville, Ontario • L6H 7V8 • Rural Oakville
- 1 bath
- 1 bed
- 500 sqft
702-3200 William Coltson Avenue, Oakville, Ontario • L6H 7W6 • 1010 - JM Joshua Meadows
- 1 bath
- 1 bed
- 600 sqft
604-395 Dundas Street West, Oakville, Ontario • L6M 4M2 • Rural Oakville
- 1 bath
- 1 bed
- 500 sqft
131-128 Grovewood Common, Oakville, Ontario • L6H 0X3 • 1008 - GO Glenorchy
- 1 bath
- 1 bed
- 500 sqft
805-395 Dundas Street West, Oakville, Ontario • L6M 5R8 • 1008 - GO Glenorchy
- 1 bath
- 1 bed
- 500 sqft
518-395 Dundas Street West, Oakville, Ontario • L6M 5R8 • 1008 - GO Glenorchy
- 1 bath
- 1 bed
- 500 sqft
804-395 Dundas Street West, Oakville, Ontario • L6M 5K8 • 1013 - OO Old Oakville
- 1 bath
- 1 bed
- 500 sqft
501-412 Silver Maple Road, Oakville, Ontario • L6H 7E3 • 1010 - JM Joshua Meadows









