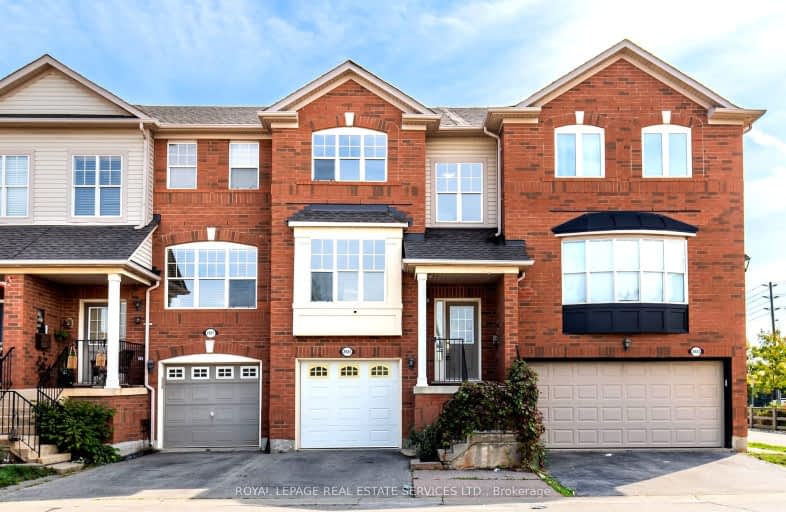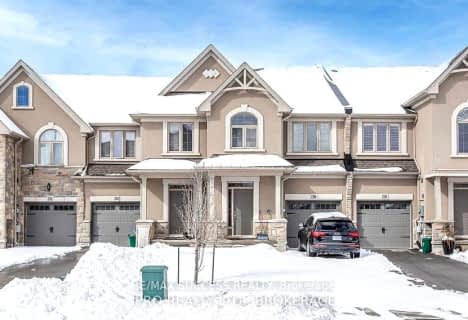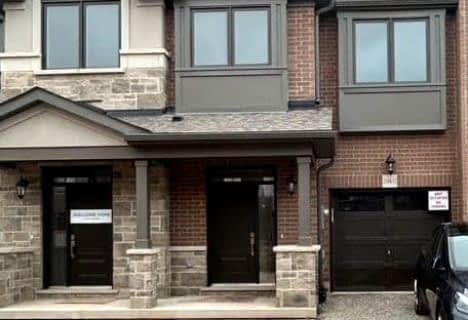Somewhat Walkable
- Some errands can be accomplished on foot.
Some Transit
- Most errands require a car.
Bikeable
- Some errands can be accomplished on bike.

ÉIC Sainte-Trinité
Elementary: CatholicSt Joan of Arc Catholic Elementary School
Elementary: CatholicCaptain R. Wilson Public School
Elementary: PublicSt. Mary Catholic Elementary School
Elementary: CatholicPalermo Public School
Elementary: PublicEmily Carr Public School
Elementary: PublicÉSC Sainte-Trinité
Secondary: CatholicRobert Bateman High School
Secondary: PublicAbbey Park High School
Secondary: PublicCorpus Christi Catholic Secondary School
Secondary: CatholicGarth Webb Secondary School
Secondary: PublicSt Ignatius of Loyola Secondary School
Secondary: Catholic-
Heritage Way Park
Oakville ON 1.94km -
Lion's Valley Park
Oakville ON 3.74km -
Seabrook Park
Oakville ON 4.32km
-
CIBC
1515 Rebecca St (3rd Line), Oakville ON L6L 5G8 5.13km -
TD Bank Financial Group
2931 Walkers Line, Burlington ON L7M 4M6 6.15km -
CIBC
4490 Fairview St (Fairview), Burlington ON L7L 5P9 6.18km
- 4 bath
- 3 bed
- 1500 sqft
2166 Postmaster Drive, Oakville, Ontario • L6M 3X1 • West Oak Trails
- 3 bath
- 3 bed
- 1100 sqft
2229 Amberglen Court, Oakville, Ontario • L6M 4W8 • 1019 - WM Westmount
- 4 bath
- 3 bed
- 1500 sqft
12-2184 Postmaster Drive, Oakville, Ontario • L6M 3X1 • 1022 - WT West Oak Trails
- 3 bath
- 3 bed
- 1500 sqft
2505 Littlefield Crescent, Oakville, Ontario • L6M 5L9 • 1007 - GA Glen Abbey
- 4 bath
- 3 bed
- 2000 sqft
37-2295 Rochester Circle, Oakville, Ontario • L6M 5C9 • Palermo West
- 3 bath
- 3 bed
- 1500 sqft
52-2171 Fiddlers Way, Oakville, Ontario • L6M 0R9 • 1019 - WM Westmount
- 3 bath
- 4 bed
- 1500 sqft
2077 Barnboard Hollow, Oakville, Ontario • L6M 0C6 • West Oak Trails














