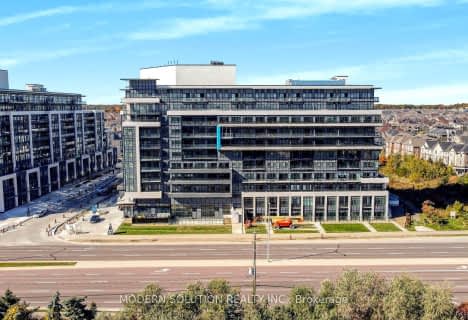
St. Gregory the Great (Elementary)
Elementary: CatholicOur Lady of Peace School
Elementary: CatholicSt. Teresa of Calcutta Elementary School
Elementary: CatholicRiver Oaks Public School
Elementary: PublicOodenawi Public School
Elementary: PublicSt Andrew Catholic School
Elementary: CatholicGary Allan High School - Oakville
Secondary: PublicGary Allan High School - STEP
Secondary: PublicAbbey Park High School
Secondary: PublicSt Ignatius of Loyola Secondary School
Secondary: CatholicHoly Trinity Catholic Secondary School
Secondary: CatholicWhite Oaks High School
Secondary: Public-
Lion's Valley Park
Oakville ON 1.86km -
Wind Rush Park
Oakville ON 3.73km -
Heritage Way Park
Oakville ON 4.53km
-
TD Bank Financial Group
498 Dundas St W, Oakville ON L6H 6Y3 0.99km -
CIBC
271 Hays Blvd, Oakville ON L6H 6Z3 2.16km -
TD Bank Financial Group
2325 Trafalgar Rd (at Rosegate Way), Oakville ON L6H 6N9 2.42km
More about this building
View 3028 Creekshore, Oakville- 2 bath
- 2 bed
- 700 sqft
127-395 DUNDAS Street West, Oakville, Ontario • L6M 5R8 • 1008 - GO Glenorchy
- 1 bath
- 2 bed
- 1000 sqft
209-349 Wheat Boom Drive, Oakville, Ontario • L6H 7X5 • 1010 - JM Joshua Meadows
- 2 bath
- 2 bed
- 700 sqft
501-395 Dundas Street West, Oakville, Ontario • L6M 4M2 • 1008 - GO Glenorchy
- 2 bath
- 2 bed
- 700 sqft
231-405 Dundas Street West, Oakville, Ontario • L6M 5P4 • 1008 - GO Glenorchy
- 2 bath
- 2 bed
- 800 sqft
503-95 Dundas Street West, Oakville, Ontario • L6M 5N4 • 1008 - GO Glenorchy
- 2 bath
- 2 bed
- 700 sqft
116-395 Dundas Street West, Oakville, Ontario • L6M 5R8 • Rural Oakville
- 2 bath
- 2 bed
- 900 sqft
325-102 Grovewood Common Circle, Oakville, Ontario • L6H 0X2 • 1008 - GO Glenorchy
- 2 bath
- 2 bed
- 800 sqft
333-2485 Taunton Road, Oakville, Ontario • L6H 3R8 • 1015 - RO River Oaks
- 2 bath
- 2 bed
- 900 sqft
215-95 Dundas Street West, Oakville, Ontario • L6M 5N4 • Rural Oakville
- 2 bath
- 2 bed
- 800 sqft
428-412 Silver Maple Road, Oakville, Ontario • L6H 7E3 • 1010 - JM Joshua Meadows
- 2 bath
- 2 bed
- 600 sqft
625-412 Silver Maple Road, Oakville, Ontario • L6H 7X8 • 1010 - JM Joshua Meadows
- 1 bath
- 2 bed
- 800 sqft
626-395 Dundas Street West, Oakville, Ontario • L6M 4M2 • 1015 - RO River Oaks












